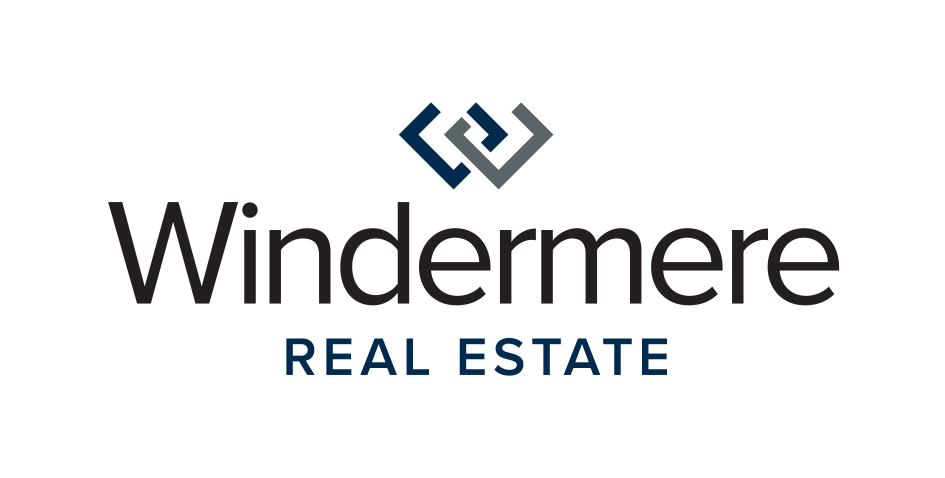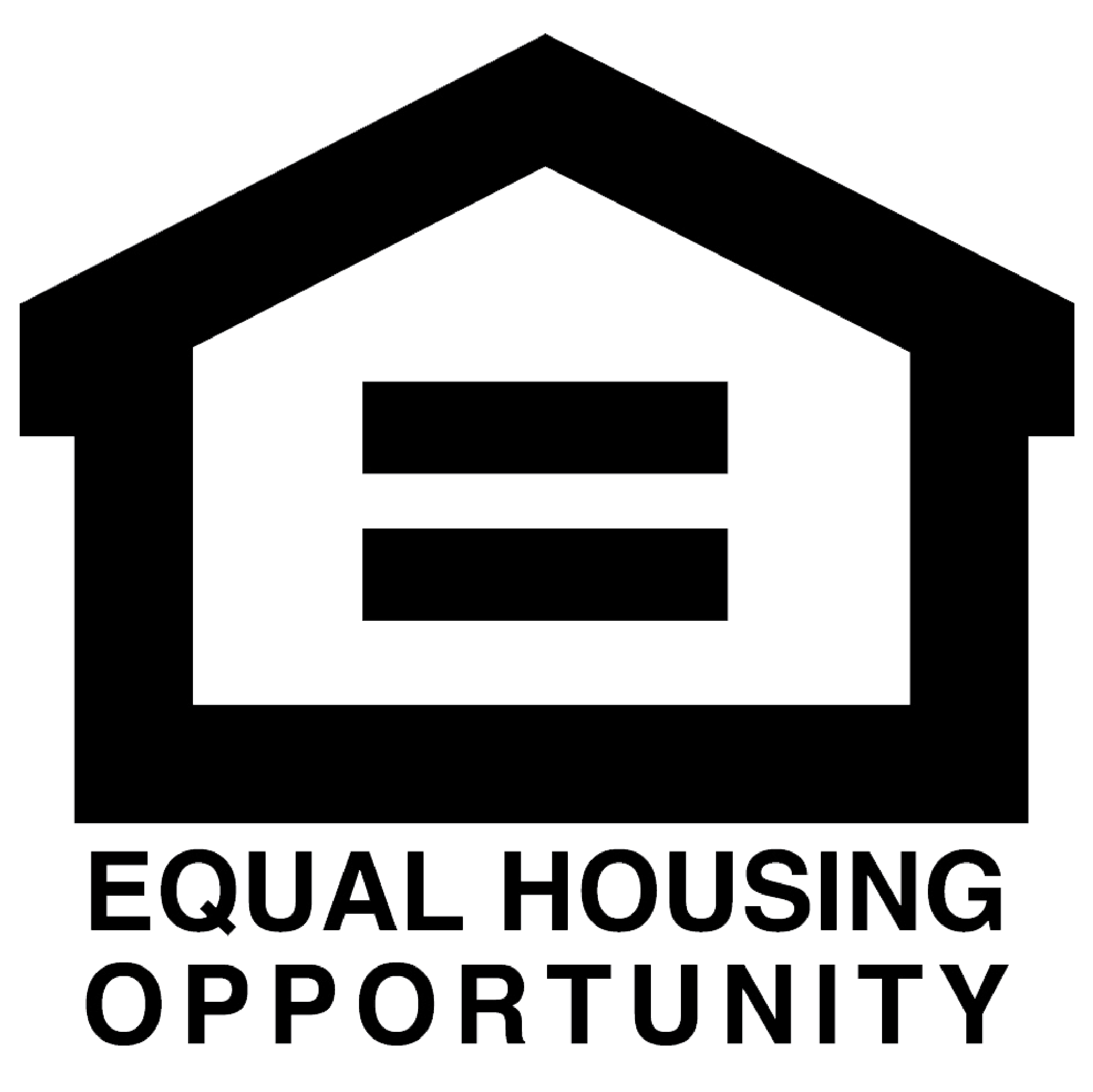


Sold
Listing Courtesy of:  Northwest MLS / Windermere Abode / Jenny Wetzel and Windermere Real Estate/East / Anne Jones
Northwest MLS / Windermere Abode / Jenny Wetzel and Windermere Real Estate/East / Anne Jones
 Northwest MLS / Windermere Abode / Jenny Wetzel and Windermere Real Estate/East / Anne Jones
Northwest MLS / Windermere Abode / Jenny Wetzel and Windermere Real Estate/East / Anne Jones 400 N 4th Street Tacoma, WA 98403
Sold on 08/30/2022
$950,000 (USD)
MLS #:
1966634
1966634
Taxes
$9,167(2022)
$9,167(2022)
Lot Size
7,000 SQFT
7,000 SQFT
Type
Single-Family Home
Single-Family Home
Year Built
1920
1920
Style
2 Stories W/Bsmnt
2 Stories W/Bsmnt
Views
Bay, See Remarks, Sound, Territorial, Mountain(s)
Bay, See Remarks, Sound, Territorial, Mountain(s)
School District
Tacoma
Tacoma
County
Pierce County
Pierce County
Community
Stadium District
Stadium District
Listed By
Jenny Wetzel, Windermere Abode
Anne Jones, Windermere Abode
Anne Jones, Windermere Abode
Bought with
Sheri A. Putzke, Windermere Real Estate/East
Sheri A. Putzke, Windermere Real Estate/East
Source
Northwest MLS as distributed by MLS Grid
Last checked Feb 18 2026 at 1:53 AM GMT+0000
Northwest MLS as distributed by MLS Grid
Last checked Feb 18 2026 at 1:53 AM GMT+0000
Bathroom Details
- Full Bathrooms: 2
Interior Features
- Dining Room
- Dishwasher
- Microwave
- Hardwood
- Refrigerator
- Dryer
- Washer
- Ceramic Tile
- Double Pane/Storm Window
- High Efficiency - 90%+
- Fir/Softwood
- Sprinkler System
- Wall to Wall Carpet
- Stove/Range
- Ceiling Fan(s)
- Water Heater
- Security System
- Jetted Tub
- Second Kitchen
- Forced Air
Subdivision
- Stadium District
Lot Information
- Alley
- Corner Lot
- Curbs
- Sidewalk
- Paved
Property Features
- Deck
- Fenced-Partially
- Gas Available
- Patio
- Cable Tv
- High Speed Internet
- Fireplace: 1
- Fireplace: Wood Burning
- Foundation: Poured Concrete
Heating and Cooling
- Forced Air
- 90%+ High Efficiency
Basement Information
- Unfinished
Flooring
- Ceramic Tile
- Hardwood
- Carpet
- Softwood
Exterior Features
- Wood
- Roof: Composition
Utility Information
- Utilities: Sewer Connected, Natural Gas Connected, Cable Connected, Natural Gas Available, High Speed Internet
- Sewer: Sewer Connected
- Fuel: Natural Gas
- Energy: Green Efficiency: High Efficiency - 90%+
School Information
- Elementary School: Lowell
- Middle School: Hilltopheritagemiddle
- High School: Stadium
Parking
- Off Street
- Driveway
- Attached Garage
Stories
- 2
Living Area
- 2,473 sqft
Listing Price History
Date
Event
Price
% Change
$ (+/-)
Jul 13, 2022
Listed
$899,000
-
-
Disclaimer: Based on information submitted to the MLS GRID as of 2/17/26 17:53. All data is obtained from various sources and may not have been verified by Windermere Real Estate Services Company, Inc. or MLS GRID. Supplied Open House Information is subject to change without notice. All information should be independently reviewed and verified for accuracy. Properties may or may not be listed by the office/agent presenting the information.





Description