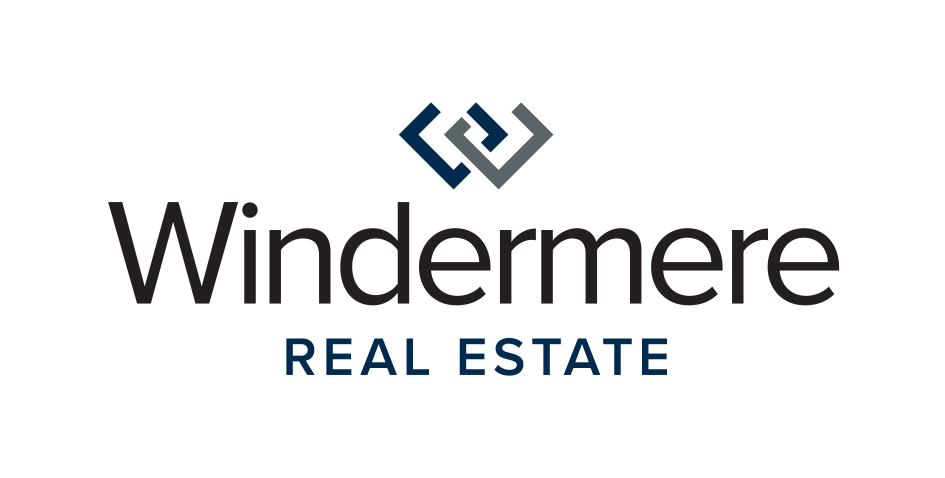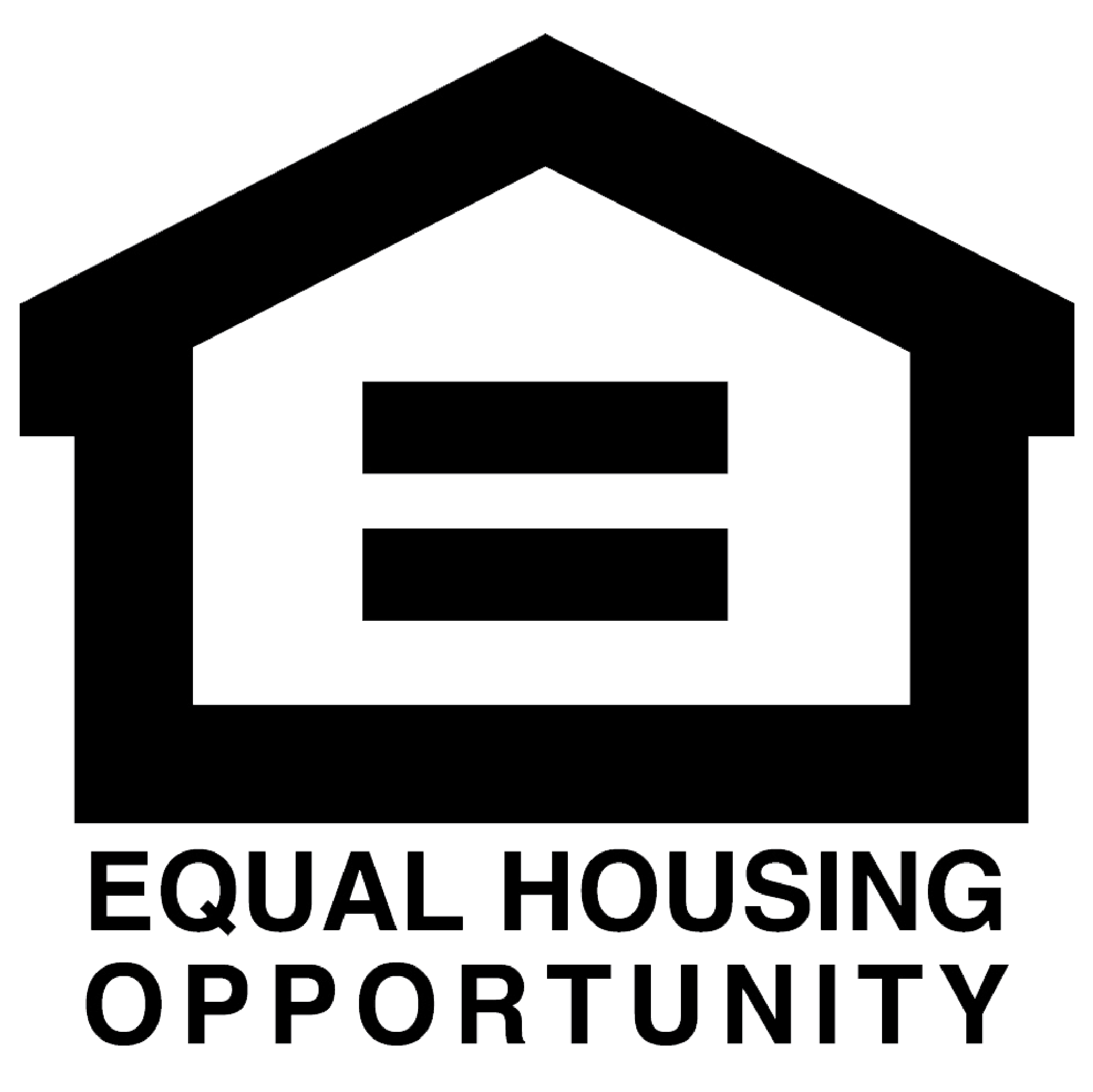
Sold
Listing Courtesy of:  Northwest MLS / Teambuilder Kw and Windermere Real Estate/East
Northwest MLS / Teambuilder Kw and Windermere Real Estate/East
 Northwest MLS / Teambuilder Kw and Windermere Real Estate/East
Northwest MLS / Teambuilder Kw and Windermere Real Estate/East 2128 N 185th Street D Shoreline, WA 98133
Sold on 03/16/2022
$709,950 (USD)
MLS #:
1866655
1866655
Lot Size
500 SQFT
500 SQFT
Type
Townhouse
Townhouse
Year Built
2021
2021
Style
Townhouse
Townhouse
Views
See Remarks, Territorial
See Remarks, Territorial
School District
Shoreline
Shoreline
County
King County
King County
Community
Shoreline
Shoreline
Listed By
Ashley Moore, Teambuilder Kw
Bought with
Sheri A. Putzke, Windermere Real Estate/East
Sheri A. Putzke, Windermere Real Estate/East
Source
Northwest MLS as distributed by MLS Grid
Last checked Feb 18 2026 at 3:35 AM GMT+0000
Northwest MLS as distributed by MLS Grid
Last checked Feb 18 2026 at 3:35 AM GMT+0000
Bathroom Details
- Full Bathroom: 1
- 3/4 Bathroom: 1
- Half Bathroom: 1
Interior Features
- Dishwasher
- Microwave
- Disposal
- Refrigerator
- Walk-In Pantry
- Ceramic Tile
- Double Pane/Storm Window
- Forced Air
- Bath Off Primary
- Ductless Hp-Mini Split
- Wall to Wall Carpet
- Stove/Range
- Water Heater
- Walk-In Closet(s)
- Tankless Water Heater
Subdivision
- Shoreline
Lot Information
- Curbs
- Sidewalk
- Paved
Property Features
- Deck
- Foundation: Poured Concrete
- Foundation: Slab
Heating and Cooling
- Forced Air
- Wall
- Ductless Hp-Mini Split
- Tankless Water Heater
Flooring
- Ceramic Tile
- Carpet
- Vinyl Plank
Exterior Features
- Wood
- Cement Planked
- Roof: Composition
Utility Information
- Utilities: Electricity Available, Sewer Connected, Natural Gas Connected
- Sewer: Sewer Connected
- Fuel: Electric, Natural Gas
- Energy: Green Verification: Other
School Information
- Elementary School: Echo Lake Elem
- Middle School: Albert Einstein Mid
- High School: Shorewood High
Parking
- Attached Garage
Living Area
- 1,577 sqft
Listing Price History
Date
Event
Price
% Change
$ (+/-)
Nov 21, 2021
Listed
$709,950
-
-
Disclaimer: Based on information submitted to the MLS GRID as of 2/17/26 19:35. All data is obtained from various sources and may not have been verified by Windermere Real Estate Services Company, Inc. or MLS GRID. Supplied Open House Information is subject to change without notice. All information should be independently reviewed and verified for accuracy. Properties may or may not be listed by the office/agent presenting the information.




Description