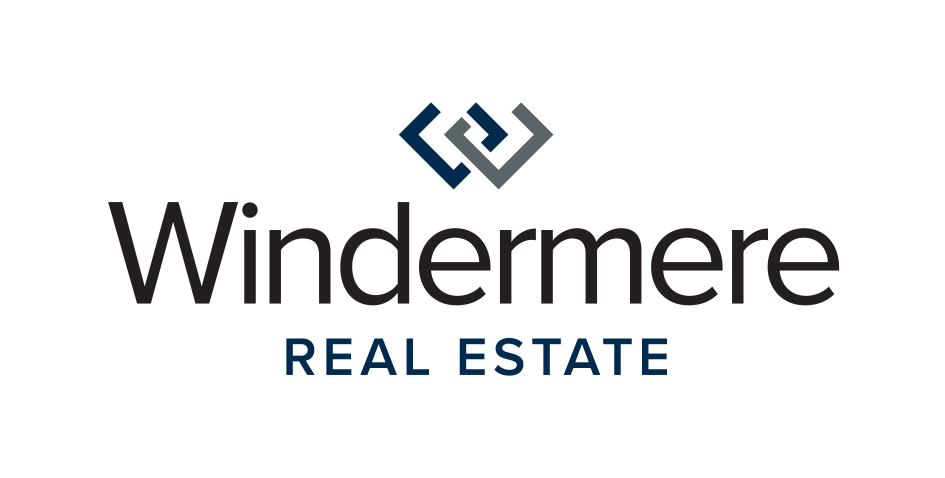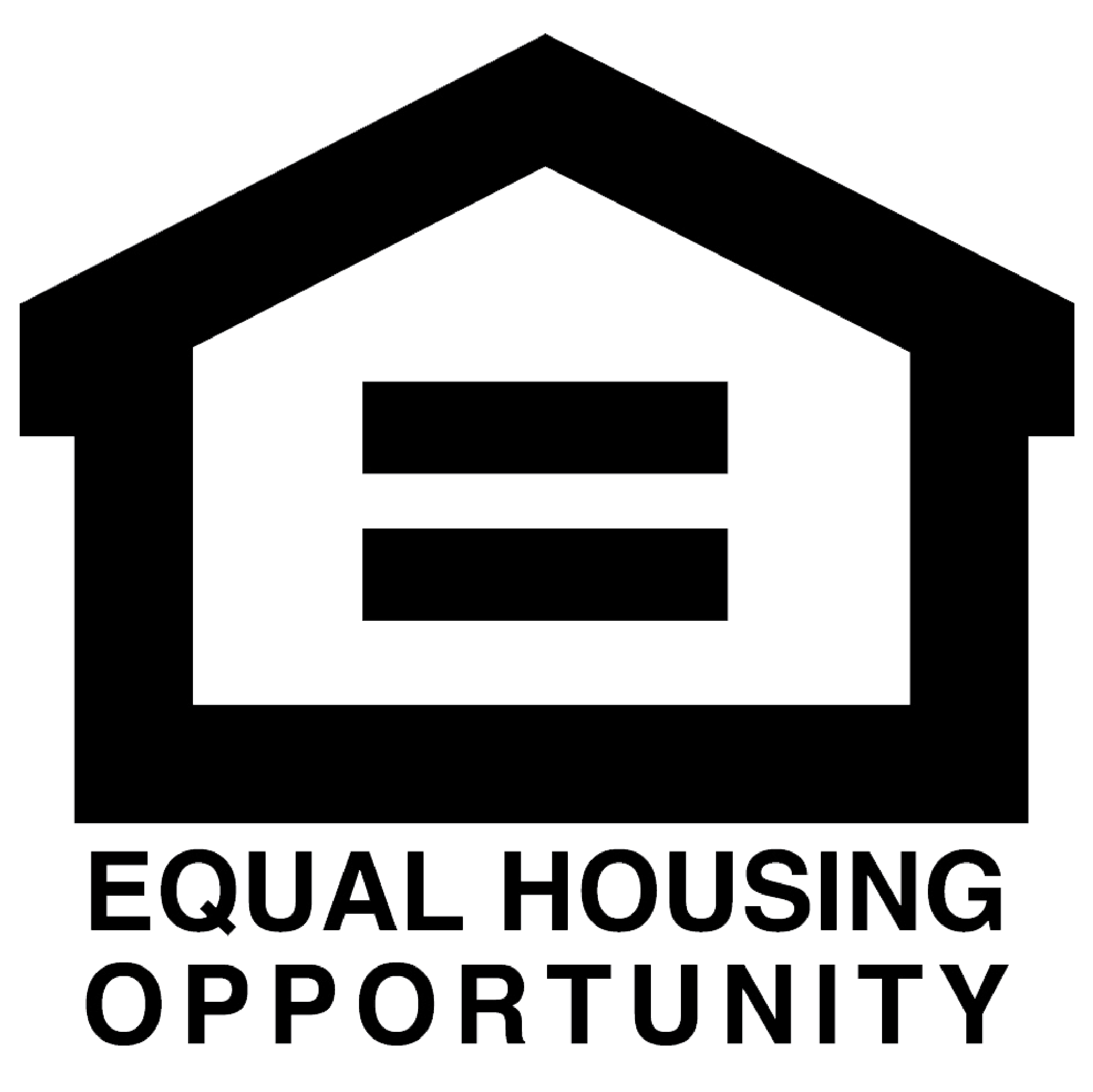


Listing Courtesy of:  Northwest MLS / Windermere Real Estate/East, Inc. / Will Wilcox and Windermere Real Estate Co.
Northwest MLS / Windermere Real Estate/East, Inc. / Will Wilcox and Windermere Real Estate Co.
 Northwest MLS / Windermere Real Estate/East, Inc. / Will Wilcox and Windermere Real Estate Co.
Northwest MLS / Windermere Real Estate/East, Inc. / Will Wilcox and Windermere Real Estate Co. 6703 Fremont Avenue N Seattle, WA 98103
Sold (5 Days)
$2,495,000
MLS #:
2348787
2348787
Taxes
$17,499(2024)
$17,499(2024)
Lot Size
3,960 SQFT
3,960 SQFT
Type
Single-Family Home
Single-Family Home
Year Built
1923
1923
Style
2 Stories W/Bsmnt
2 Stories W/Bsmnt
Views
Lake, Mountain(s), Partial, Territorial
Lake, Mountain(s), Partial, Territorial
School District
Seattle
Seattle
County
King County
King County
Community
Green Lake
Green Lake
Listed By
Will Wilcox, Windermere Real Estate/East, Inc.
Bought with
Robert B. Johnson, Windermere Real Estate Co.
Robert B. Johnson, Windermere Real Estate Co.
Source
Northwest MLS as distributed by MLS Grid
Last checked May 10 2025 at 3:52 PM GMT+0000
Northwest MLS as distributed by MLS Grid
Last checked May 10 2025 at 3:52 PM GMT+0000
Bathroom Details
- Full Bathrooms: 2
- 3/4 Bathroom: 1
- Half Bathroom: 1
Interior Features
- Bath Off Primary
- Ceiling Fan(s)
- Ceramic Tile
- Dining Room
- Fireplace
- High Tech Cabling
- Loft
- Walk-In Pantry
- Water Heater
- Dishwasher(s)
- Disposal
- Dryer(s)
- Microwave(s)
- Refrigerator(s)
- Stove(s)/Range(s)
- Washer(s)
Subdivision
- Green Lake
Lot Information
- Corner Lot
- Paved
- Sidewalk
Property Features
- Cable Tv
- Deck
- Electric Car Charging
- Fenced-Partially
- Gas Available
- High Speed Internet
- Patio
- Sprinkler System
- Fireplace: 1
- Fireplace: Gas
- Foundation: Poured Concrete
Heating and Cooling
- Ductless
- Forced Air
- Heat Pump
Basement Information
- Daylight
- Finished
Flooring
- Ceramic Tile
- Hardwood
- Carpet
Exterior Features
- Cement Planked
- Wood
- Roof: Composition
Utility Information
- Sewer: Sewer Connected
- Fuel: Electric, Natural Gas
School Information
- Elementary School: West Woodland
- Middle School: Hamilton Mid
- High School: Lincoln High
Parking
- Driveway
- Detached Garage
- Off Street
Stories
- 2
Living Area
- 3,398 sqft
Additional Listing Info
- Buyer Brokerage Compensation: 2
Buyer's Brokerage Compensation not binding unless confirmed by separate agreement among applicable parties.
Disclaimer: Based on information submitted to the MLS GRID as of 5/10/25 08:52. All data is obtained from various sources and may not have been verified by broker or MLS GRID. Supplied Open House Information is subject to change without notice. All information should be independently reviewed and verified for accuracy. Properties may or may not be listed by the office/agent presenting the information.






Description