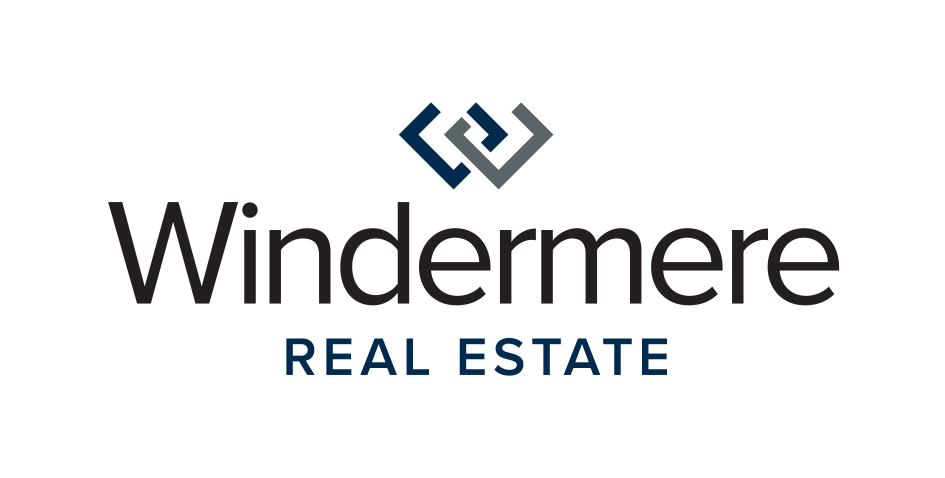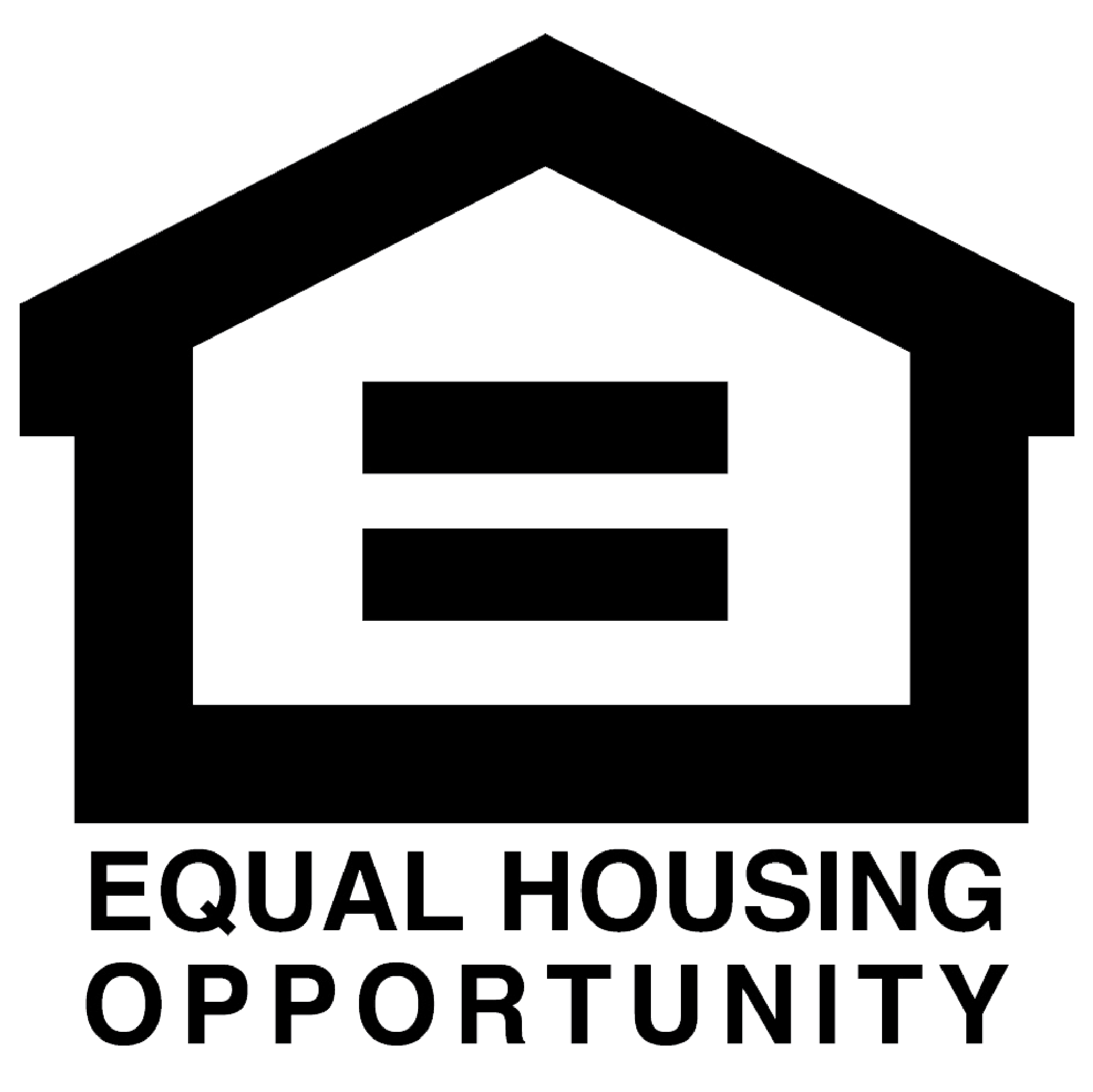


Sold
Listing Courtesy of:  Northwest MLS / Realogics Sotheby's Int'l Rlty and Windermere Real Estate/East
Northwest MLS / Realogics Sotheby's Int'l Rlty and Windermere Real Estate/East
 Northwest MLS / Realogics Sotheby's Int'l Rlty and Windermere Real Estate/East
Northwest MLS / Realogics Sotheby's Int'l Rlty and Windermere Real Estate/East 1123 N 94th Street B Seattle, WA 98103
Sold on 04/19/2024
$599,888 (USD)
MLS #:
2189064
2189064
Taxes
$5,147(2022)
$5,147(2022)
Lot Size
1,336 SQFT
1,336 SQFT
Type
Townhouse
Townhouse
Year Built
2004
2004
Style
Townhouse
Townhouse
School District
Seattle
Seattle
County
King County
King County
Community
Green Lake
Green Lake
Listed By
Howard Boher, Realogics Sotheby's Int'l Rlty
Bought with
Sheri A. Putzke, Windermere Real Estate/East
Sheri A. Putzke, Windermere Real Estate/East
Source
Northwest MLS as distributed by MLS Grid
Last checked Feb 17 2026 at 6:51 PM GMT+0000
Northwest MLS as distributed by MLS Grid
Last checked Feb 17 2026 at 6:51 PM GMT+0000
Bathroom Details
- Full Bathrooms: 2
- Half Bathroom: 1
Interior Features
- Hardwood
- Fireplace
- Concrete
- Double Pane/Storm Window
- Bath Off Primary
- Wall to Wall Carpet
- Water Heater
- Dishwasher(s)
- Dryer(s)
- Refrigerator(s)
- Stove(s)/Range(s)
- Washer(s)
- Microwave(s)
Subdivision
- Green Lake
Lot Information
- Alley
- Sidewalk
- Paved
Property Features
- Patio
- Fireplace: Gas
- Fireplace: 1
- Foundation: Poured Concrete
Heating and Cooling
- Wall Unit(s)
Flooring
- Concrete
- Hardwood
- Carpet
Exterior Features
- Wood Products
- Metal/Vinyl
- Roof: Composition
Utility Information
- Sewer: Sewer Connected
- Fuel: Electric, Natural Gas
School Information
- Elementary School: Buyer to Verify
- Middle School: Buyer to Verify
- High School: Buyer to Verify
Parking
- Attached Garage
Living Area
- 1,270 sqft
Listing Price History
Date
Event
Price
% Change
$ (+/-)
Feb 08, 2024
Price Changed
$599,888
-3%
-$19,112
Feb 01, 2024
Price Changed
$619,000
-2%
-$10,000
Jan 19, 2024
Price Changed
$629,000
-2%
-$10,000
Jan 04, 2024
Listed
$639,000
-
-
Additional Listing Info
- Buyer Brokerage Compensation: 3
Buyer's Brokerage Compensation not binding unless confirmed by separate agreement among applicable parties.
Disclaimer: Based on information submitted to the MLS GRID as of 2/17/26 10:51. All data is obtained from various sources and may not have been verified by Windermere Real Estate Services Company, Inc. or MLS GRID. Supplied Open House Information is subject to change without notice. All information should be independently reviewed and verified for accuracy. Properties may or may not be listed by the office/agent presenting the information.




Description