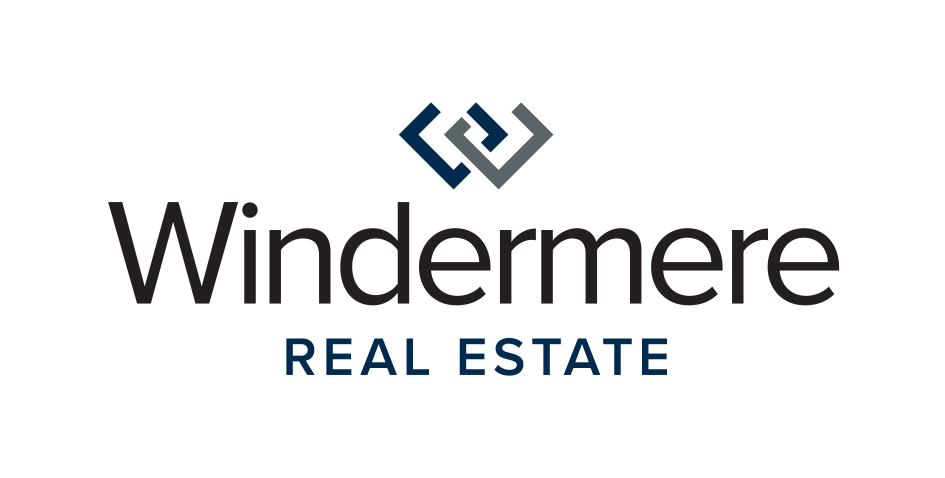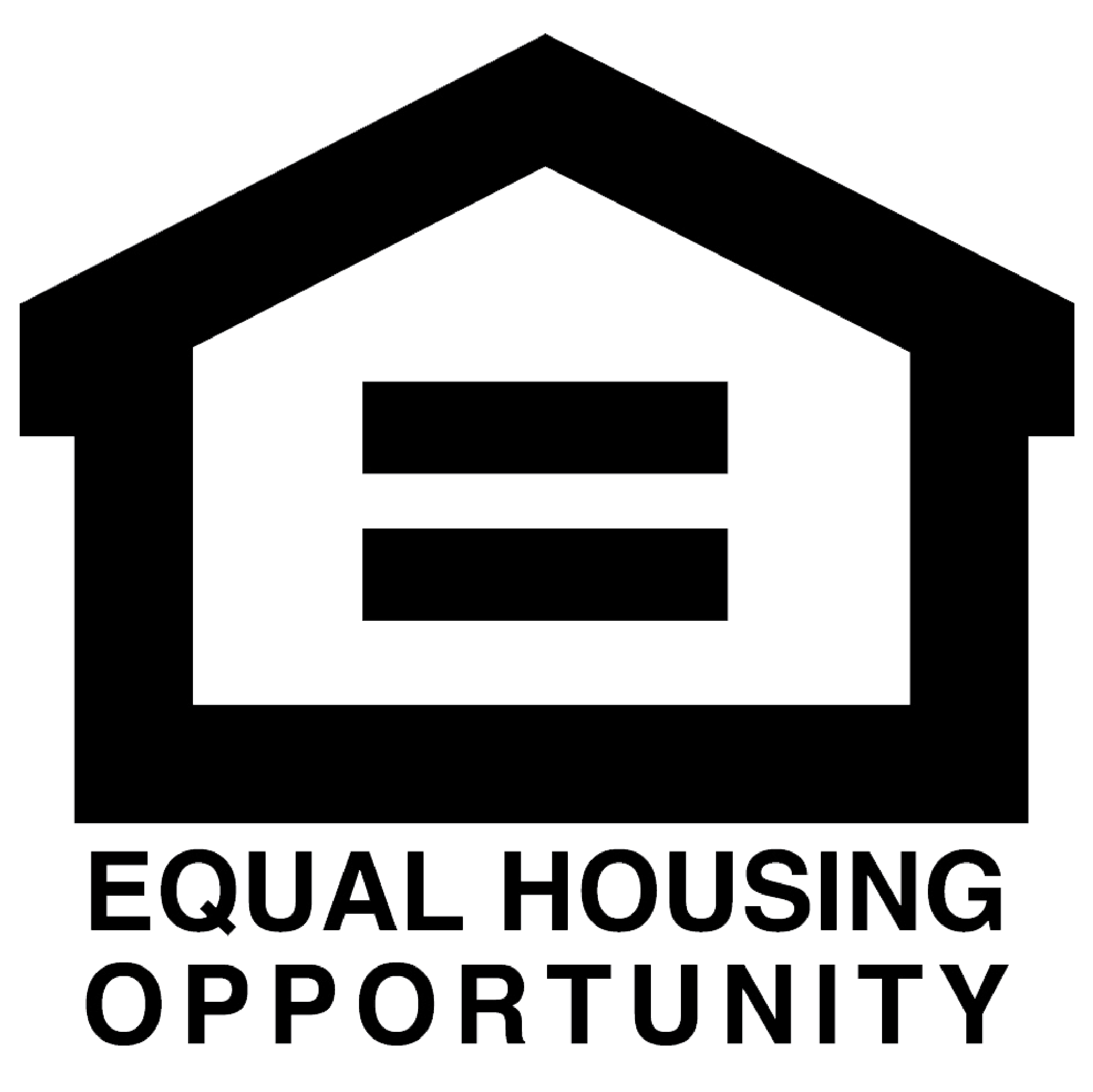


Sold
Listing Courtesy of:  Northwest MLS / eXp Realty and Windermere Real Estate/East
Northwest MLS / eXp Realty and Windermere Real Estate/East
 Northwest MLS / eXp Realty and Windermere Real Estate/East
Northwest MLS / eXp Realty and Windermere Real Estate/East 2402 NE 19th Street Renton, WA 98056
Sold on 03/01/2023
$935,000 (USD)
MLS #:
2007558
2007558
Taxes
$6,721(2022)
$6,721(2022)
Lot Size
7,138 SQFT
7,138 SQFT
Type
Single-Family Home
Single-Family Home
Year Built
1999
1999
Style
2 Story
2 Story
Views
Territorial, Mountain(s)
Territorial, Mountain(s)
School District
Renton
Renton
County
King County
King County
Community
Kennydale
Kennydale
Listed By
Scott Adams, eXp Realty
Bought with
Sheri A. Putzke, Windermere Real Estate/East
Sheri A. Putzke, Windermere Real Estate/East
Source
Northwest MLS as distributed by MLS Grid
Last checked Feb 18 2026 at 1:21 AM GMT+0000
Northwest MLS as distributed by MLS Grid
Last checked Feb 18 2026 at 1:21 AM GMT+0000
Bathroom Details
- Full Bathrooms: 3
Interior Features
- Dining Room
- Hot Tub/Spa
- Sauna
- Dishwasher
- Microwave
- Disposal
- Hardwood
- Refrigerator
- Dryer
- Walk-In Pantry
- Laminate
- Double Pane/Storm Window
- Bath Off Primary
- Wall to Wall Carpet
- Stove/Range
- Water Heater
- Central A/C
- Security System
- Forced Air
Subdivision
- Kennydale
Lot Information
- Dead End Street
- Paved
- Cul-De-Sac
Property Features
- Deck
- Fenced-Partially
- Gas Available
- Hot Tub/Spa
- Patio
- Rv Parking
- Cable Tv
- High Speed Internet
- Fireplace: 1
- Fireplace: Gas
- Foundation: Poured Concrete
Basement Information
- Daylight
Flooring
- Hardwood
- Carpet
- Laminate
Exterior Features
- Cement Planked
- Roof: Composition
Utility Information
- Sewer: Sewer Connected
- Fuel: Natural Gas
School Information
- Elementary School: Kennydale Elem
- Middle School: McKnight Mid
- High School: Hazen Snr High
Parking
- Rv Parking
- Attached Garage
Stories
- 2
Living Area
- 2,912 sqft
Listing Price History
Date
Event
Price
% Change
$ (+/-)
Dec 02, 2022
Price Changed
$939,500
-1%
-$10,000
Nov 03, 2022
Price Changed
$949,500
-3%
-$25,500
Oct 14, 2022
Listed
$975,000
-
-
Disclaimer: Based on information submitted to the MLS GRID as of 2/17/26 17:21. All data is obtained from various sources and may not have been verified by Windermere Real Estate Services Company, Inc. or MLS GRID. Supplied Open House Information is subject to change without notice. All information should be independently reviewed and verified for accuracy. Properties may or may not be listed by the office/agent presenting the information.




Description