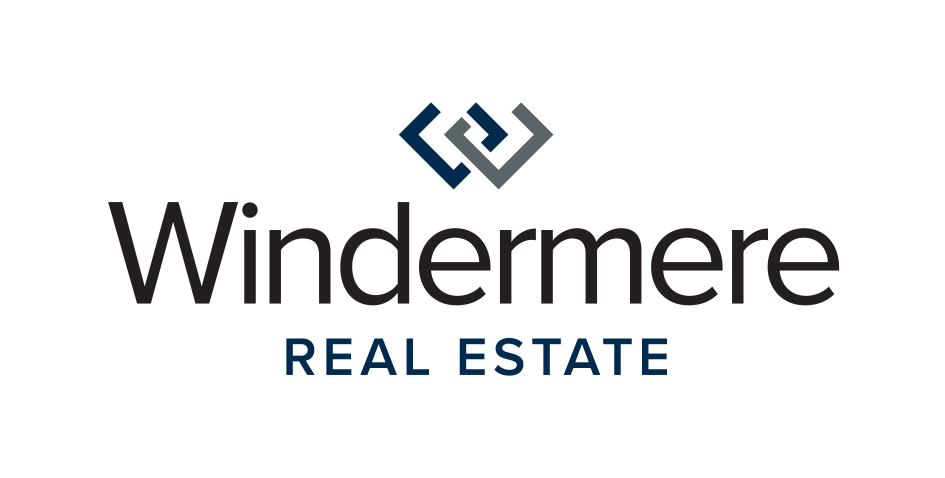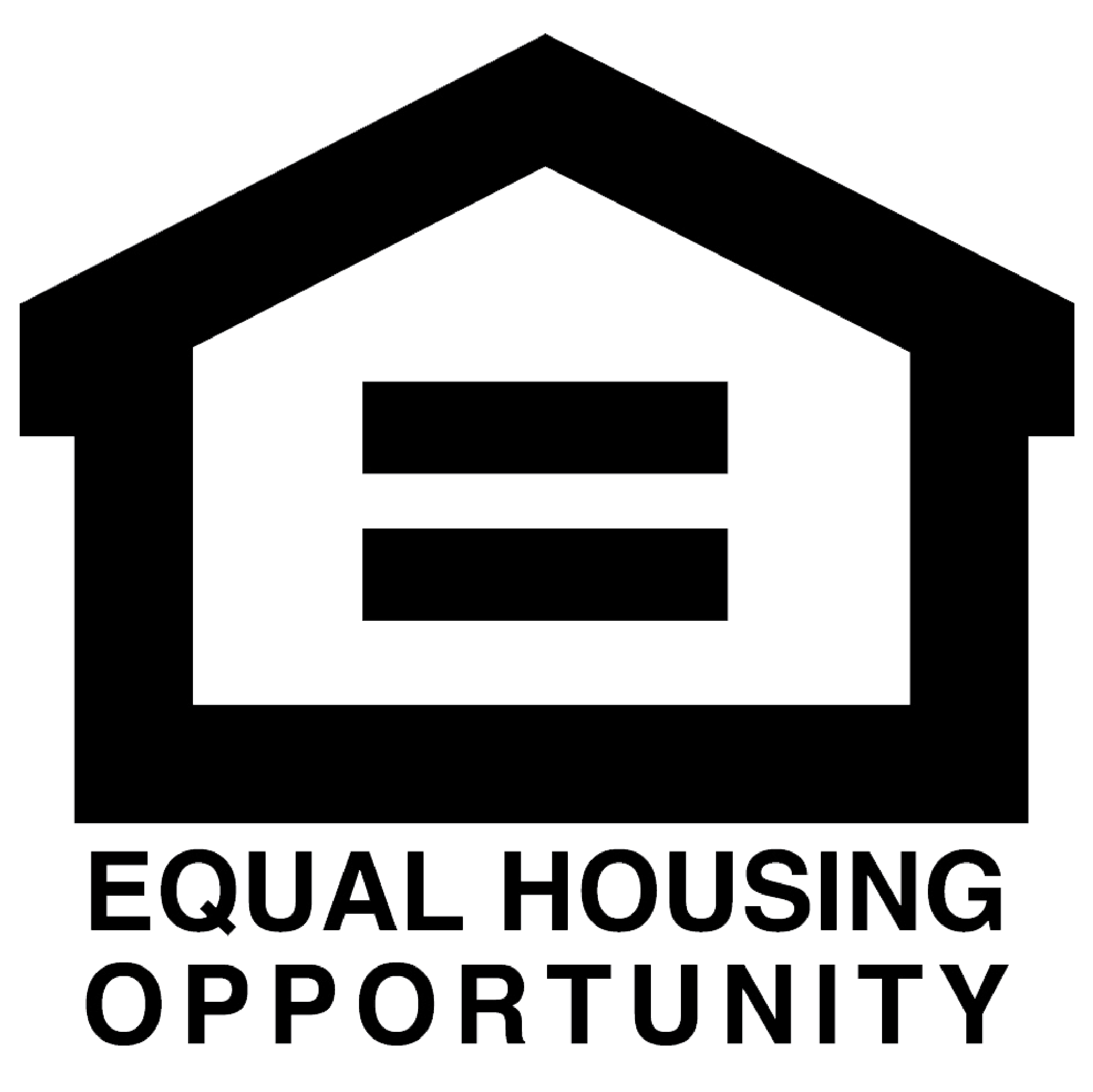


Sold
Listing Courtesy of:  Northwest MLS / Windermere Real Estate East, Inc. / Sheri Putzke
Northwest MLS / Windermere Real Estate East, Inc. / Sheri Putzke
 Northwest MLS / Windermere Real Estate East, Inc. / Sheri Putzke
Northwest MLS / Windermere Real Estate East, Inc. / Sheri Putzke 17929 SE May Valley Rd Renton, WA 98059
Sold on 12/02/2020
$812,000 (USD)
MLS #:
1680095
1680095
Taxes
$5,641(2020)
$5,641(2020)
Lot Size
1.83 acres
1.83 acres
Type
Single-Family Home
Single-Family Home
Year Built
1934
1934
Style
2 Stories W/Bsmnt
2 Stories W/Bsmnt
Views
Territorial
Territorial
School District
Issaquah
Issaquah
County
King County
King County
Community
May Valley
May Valley
Listed By
Sheri Putzke, Windermere Real Estate East, Inc.
Source
Northwest MLS as distributed by MLS Grid
Last checked Feb 18 2026 at 11:14 AM GMT+0000
Northwest MLS as distributed by MLS Grid
Last checked Feb 18 2026 at 11:14 AM GMT+0000
Bathroom Details
- Full Bathroom: 1
- 3/4 Bathroom: 1
Interior Features
- Dining Room
- High Tech Cabling
- Security System
- Skylights
- Wired for Generator
- Dishwasher
- Garbage Disposal
- Microwave
- Range/Oven
- Dbl Pane/Storm Windw
- Refrigerator
Kitchen
- Main
Lot Information
- Open Space
- Paved Street
- Secluded
- Adjacent to Public Land
Property Features
- Barn
- Cable Tv
- Deck
- Fenced-Partially
- Gated Entry
- Outbuildings
- Patio
- Rv Parking
- Shop
- High Speed Internet
- Irrigation
- Fireplace: 0
- Foundation: Poured Concrete
Heating and Cooling
- Forced Air
- Radiant
- Central A/C
Basement Information
- Fully Finished
Flooring
- Ceramic Tile
- Wall to Wall Carpet
- Laminate
Exterior Features
- Wood
- Roof: Composition
Utility Information
- Utilities: Individual Well, Public
- Sewer: Septic
- Energy: Electric
School Information
- Elementary School: Newcastle
- Middle School: Maywood Mid
- High School: Liberty Snr High
Garage
- Garage-Detached
Listing Price History
Date
Event
Price
% Change
$ (+/-)
Oct 22, 2020
Listed
$700,000
-
-
Additional Listing Info
- Buyer Brokerage Compensation: 3
Buyer's Brokerage Compensation not binding unless confirmed by separate agreement among applicable parties.
Disclaimer: Based on information submitted to the MLS GRID as of 2/18/26 03:14. All data is obtained from various sources and may not have been verified by Windermere Real Estate Services Company, Inc. or MLS GRID. Supplied Open House Information is subject to change without notice. All information should be independently reviewed and verified for accuracy. Properties may or may not be listed by the office/agent presenting the information.




Description