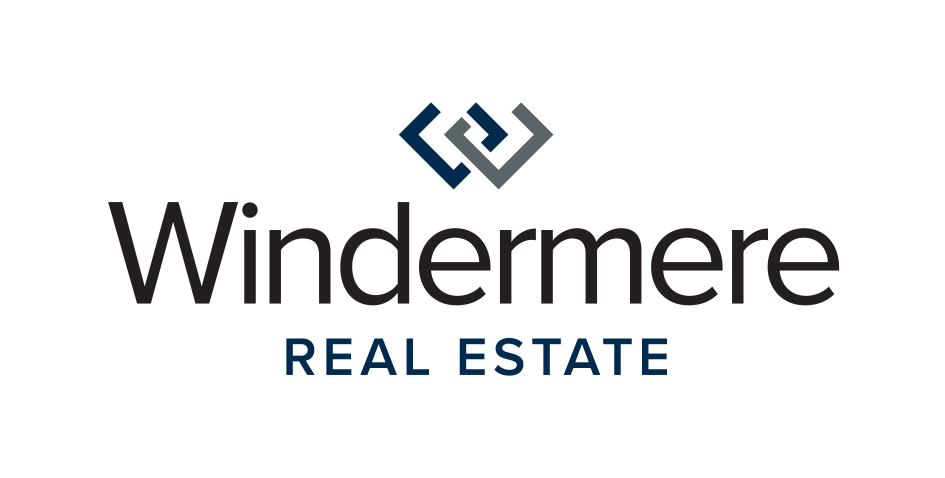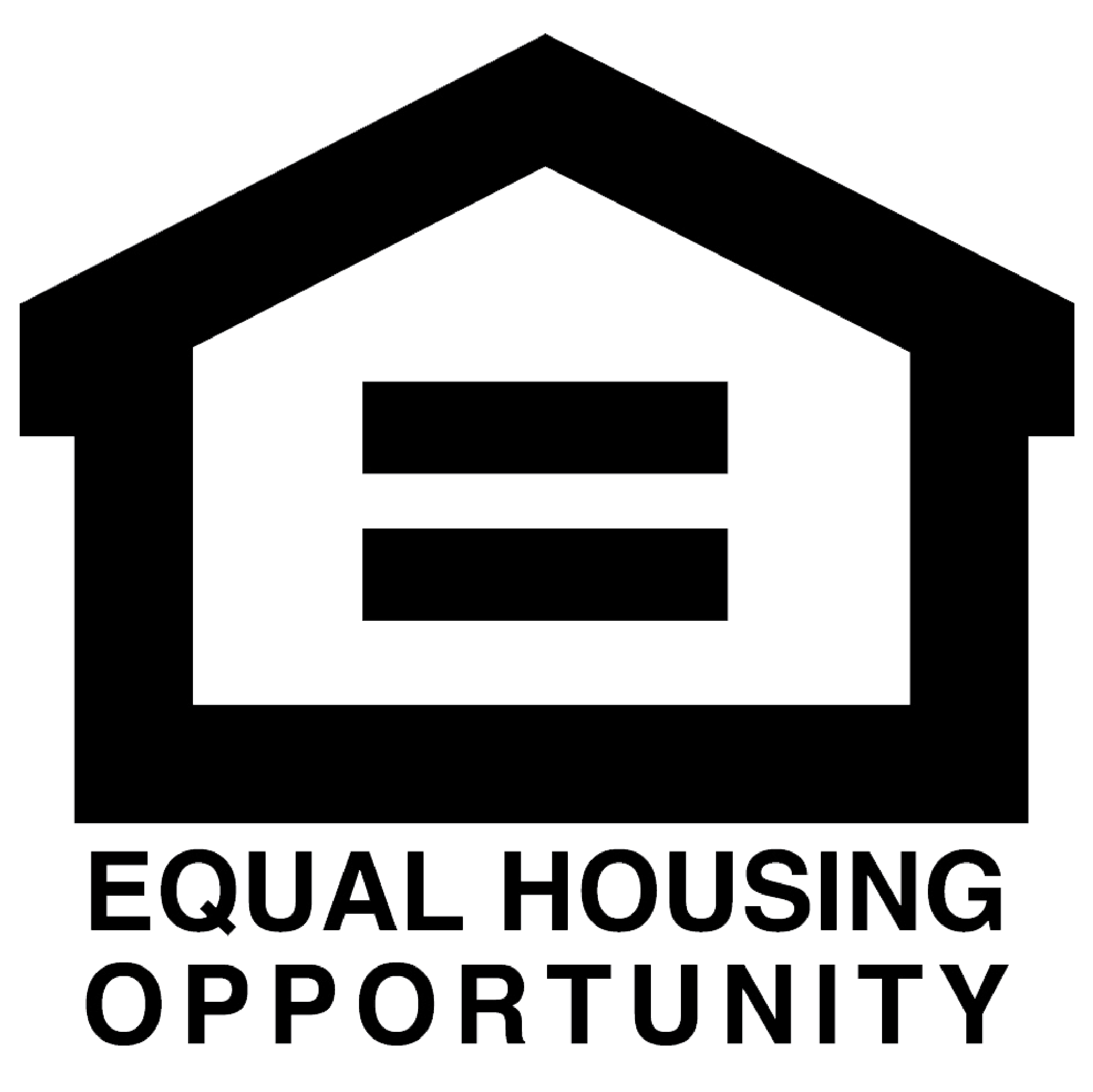


Sold
Listing Courtesy of:  Northwest MLS / Matrix Real Estate, LLC and Windermere Real Estate/East
Northwest MLS / Matrix Real Estate, LLC and Windermere Real Estate/East
 Northwest MLS / Matrix Real Estate, LLC and Windermere Real Estate/East
Northwest MLS / Matrix Real Estate, LLC and Windermere Real Estate/East 9721 186th Court NE 8 Redmond, WA 98052
Sold on 09/02/2022
$2,450,000 (USD)
MLS #:
1969636
1969636
Lot Size
7,187 SQFT
7,187 SQFT
Type
Single-Family Home
Single-Family Home
Building Name
Salish Woods
Salish Woods
Year Built
2022
2022
Style
2 Story
2 Story
School District
Lake Washington
Lake Washington
County
King County
King County
Community
Avondale
Avondale
Listed By
Kimberly L Martinez, Matrix Real Estate, LLC
Bought with
Sheri A. Putzke, Windermere Real Estate/East
Sheri A. Putzke, Windermere Real Estate/East
Source
Northwest MLS as distributed by MLS Grid
Last checked Feb 18 2026 at 1:21 AM GMT+0000
Northwest MLS as distributed by MLS Grid
Last checked Feb 18 2026 at 1:21 AM GMT+0000
Bathroom Details
- Full Bathrooms: 2
- 3/4 Bathrooms: 2
Interior Features
- Dishwasher
- Microwave
- Disposal
- Refrigerator
- Dryer
- Washer
- Walk-In Pantry
- Ceramic Tile
- Laminate
- Double Pane/Storm Window
- Bath Off Primary
- Sprinkler System
- Wall to Wall Carpet
- Stove/Range
- Water Heater
- Walk-In Closet(s)
- Heat Pump
- Forced Air
Subdivision
- Avondale
Lot Information
- Dead End Street
- Sidewalk
- Paved
Property Features
- Fenced-Fully
- Fenced-Partially
- Gas Available
- Patio
- Irrigation
- Cable Tv
- High Speed Internet
- Fireplace: 1
- Fireplace: Gas
- Foundation: Poured Concrete
Heating and Cooling
- Forced Air
- Heat Pump
Homeowners Association Information
- Dues: $124/Monthly
Flooring
- Ceramic Tile
- Carpet
- Laminate
Exterior Features
- Cement Planked
- Roof: Composition
Utility Information
- Utilities: Common Area Maintenance, Electricity Available, Sewer Connected, Natural Gas Connected, Cable Connected, Natural Gas Available, High Speed Internet
- Sewer: Sewer Connected
- Fuel: Electric, Natural Gas
School Information
- Elementary School: Einstein Elem
- Middle School: Evergreen Middle
- High School: Redmond High
Parking
- Attached Garage
Stories
- 2
Living Area
- 3,443 sqft
Listing Price History
Date
Event
Price
% Change
$ (+/-)
Jul 15, 2022
Listed
$2,599,950
-
-
Disclaimer: Based on information submitted to the MLS GRID as of 2/17/26 17:21. All data is obtained from various sources and may not have been verified by Windermere Real Estate Services Company, Inc. or MLS GRID. Supplied Open House Information is subject to change without notice. All information should be independently reviewed and verified for accuracy. Properties may or may not be listed by the office/agent presenting the information.




Description