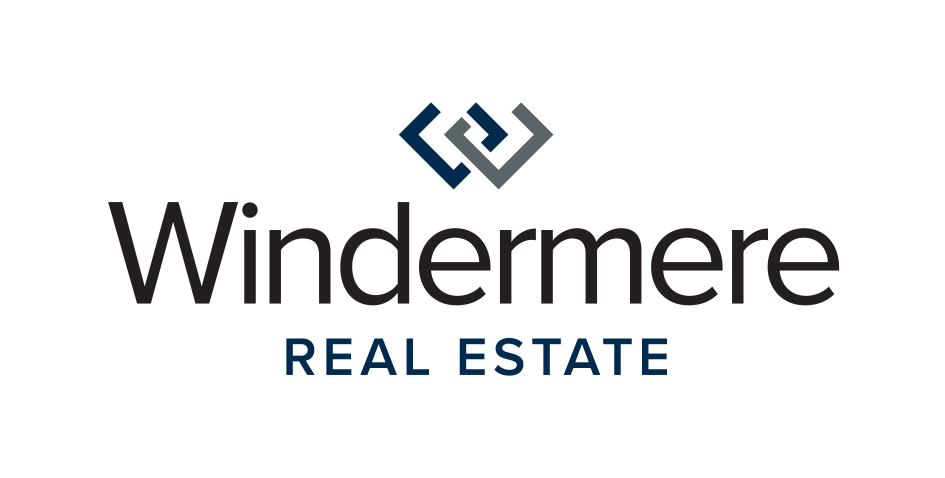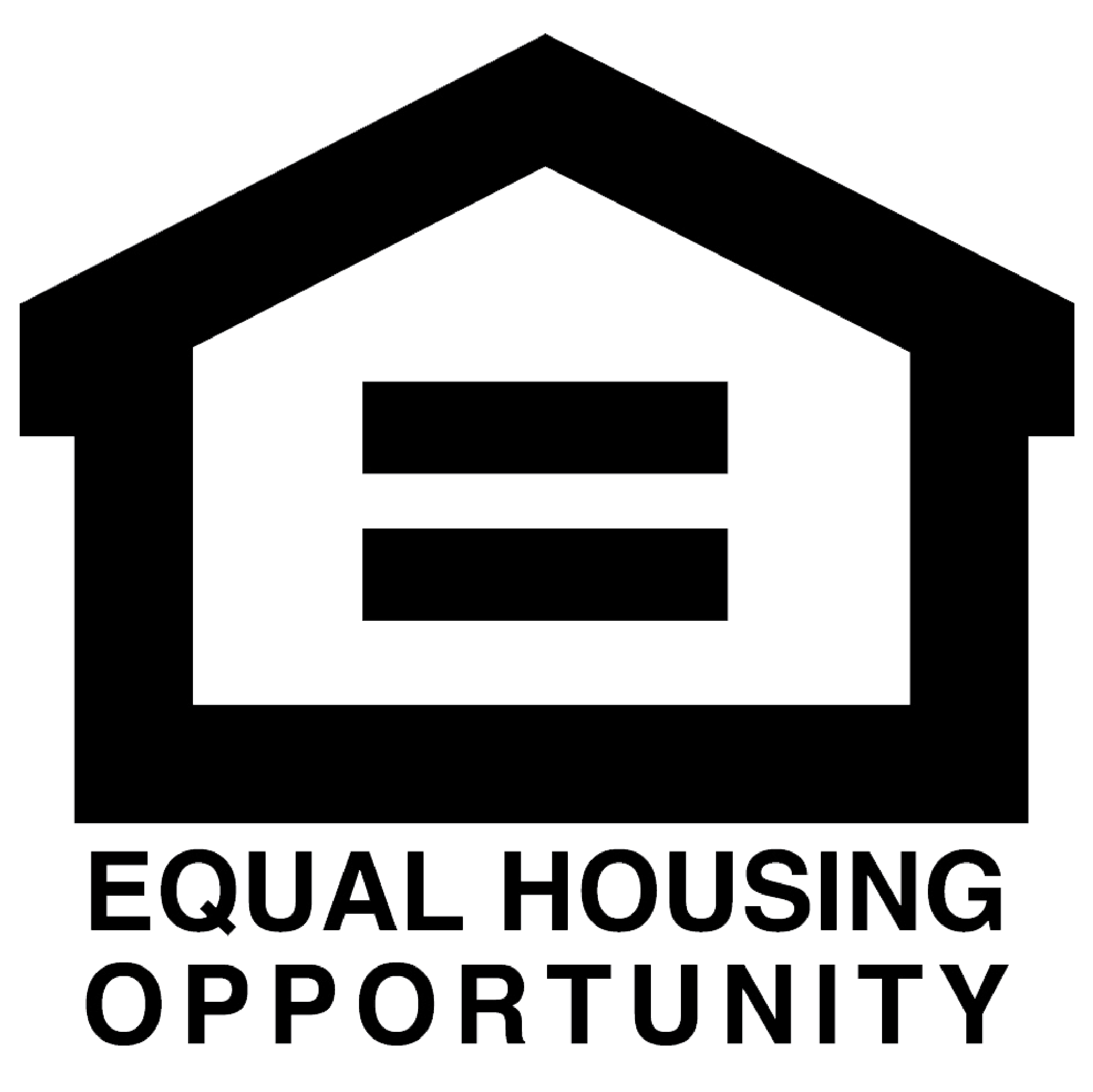


Sold
Listing Courtesy of:  Northwest MLS / Windermere Real Estate East, Inc. / Sheri Putzke and Compass
Northwest MLS / Windermere Real Estate East, Inc. / Sheri Putzke and Compass
 Northwest MLS / Windermere Real Estate East, Inc. / Sheri Putzke and Compass
Northwest MLS / Windermere Real Estate East, Inc. / Sheri Putzke and Compass 6692 264th Ave NE Redmond, WA 98053
Sold on 03/11/2021
$3,250,000 (USD)

MLS #:
1713685
1713685
Lot Size
7.53 acres
7.53 acres
Type
Single-Family Home
Single-Family Home
Year Built
2020
2020
Style
2 Story
2 Story
Views
Territorial
Territorial
School District
Riverview
Riverview
County
King County
King County
Community
Union Hill
Union Hill
Listed By
Sheri Putzke, Windermere Real Estate East, Inc.
Bought with
John Thompson, Compass
John Thompson, Compass
Source
Northwest MLS as distributed by MLS Grid
Last checked Feb 18 2026 at 9:29 AM GMT+0000
Northwest MLS as distributed by MLS Grid
Last checked Feb 18 2026 at 9:29 AM GMT+0000
Bathroom Details
- Full Bathrooms: 3
- 3/4 Bathroom: 1
- Half Bathroom: 1
Interior Features
- Bath Off Master
- Dining Room
- High Tech Cabling
- Walk-In Closet
- Dishwasher
- Garbage Disposal
- Microwave
- French Doors
- Walk In Pantry
- Double Oven
- Dbl Pane/Storm Windw
- Refrigerator
Kitchen
- Main
Subdivision
- Pegasus Ii
Lot Information
- Open Space
- Paved Street
- Secluded
Property Features
- Cable Tv
- Gas Available
- Patio
- Sprinkler System
- High Speed Internet
- Fireplace: 2
- Foundation: Poured Concrete
Heating and Cooling
- Forced Air
- Radiant
- Tankless Water Heater
- High Efficiency (Unspecified)
- Central A/C
Homeowners Association Information
- Dues: $63/Monthly
Flooring
- Ceramic Tile
- Hardwood
- Wall to Wall Carpet
Exterior Features
- Stone
- Wood
- Cement Planked
- Roof: Composition
Utility Information
- Utilities: Public
- Sewer: Septic
- Energy: Electric, Natural Gas
School Information
- Elementary School: Carnation Elem
- Middle School: Tolt Mid
- High School: Cedarcrest High
Garage
- Garage-Attached
Listing Price History
Date
Event
Price
% Change
$ (+/-)
Feb 10, 2021
Listed
$3,199,990
-
-
Additional Listing Info
- Buyer Brokerage Compensation: 2.5
Buyer's Brokerage Compensation not binding unless confirmed by separate agreement among applicable parties.
Disclaimer: Based on information submitted to the MLS GRID as of 2/18/26 01:29. All data is obtained from various sources and may not have been verified by Windermere Real Estate Services Company, Inc. or MLS GRID. Supplied Open House Information is subject to change without notice. All information should be independently reviewed and verified for accuracy. Properties may or may not be listed by the office/agent presenting the information.




Description