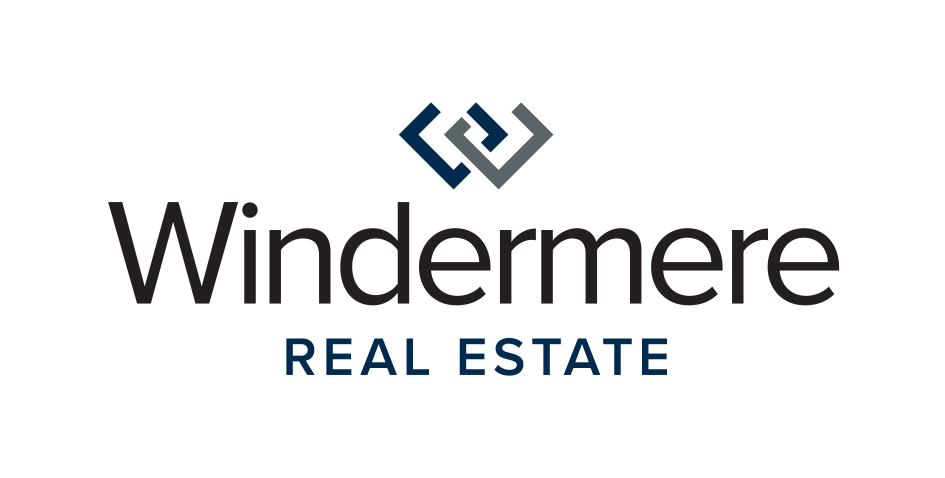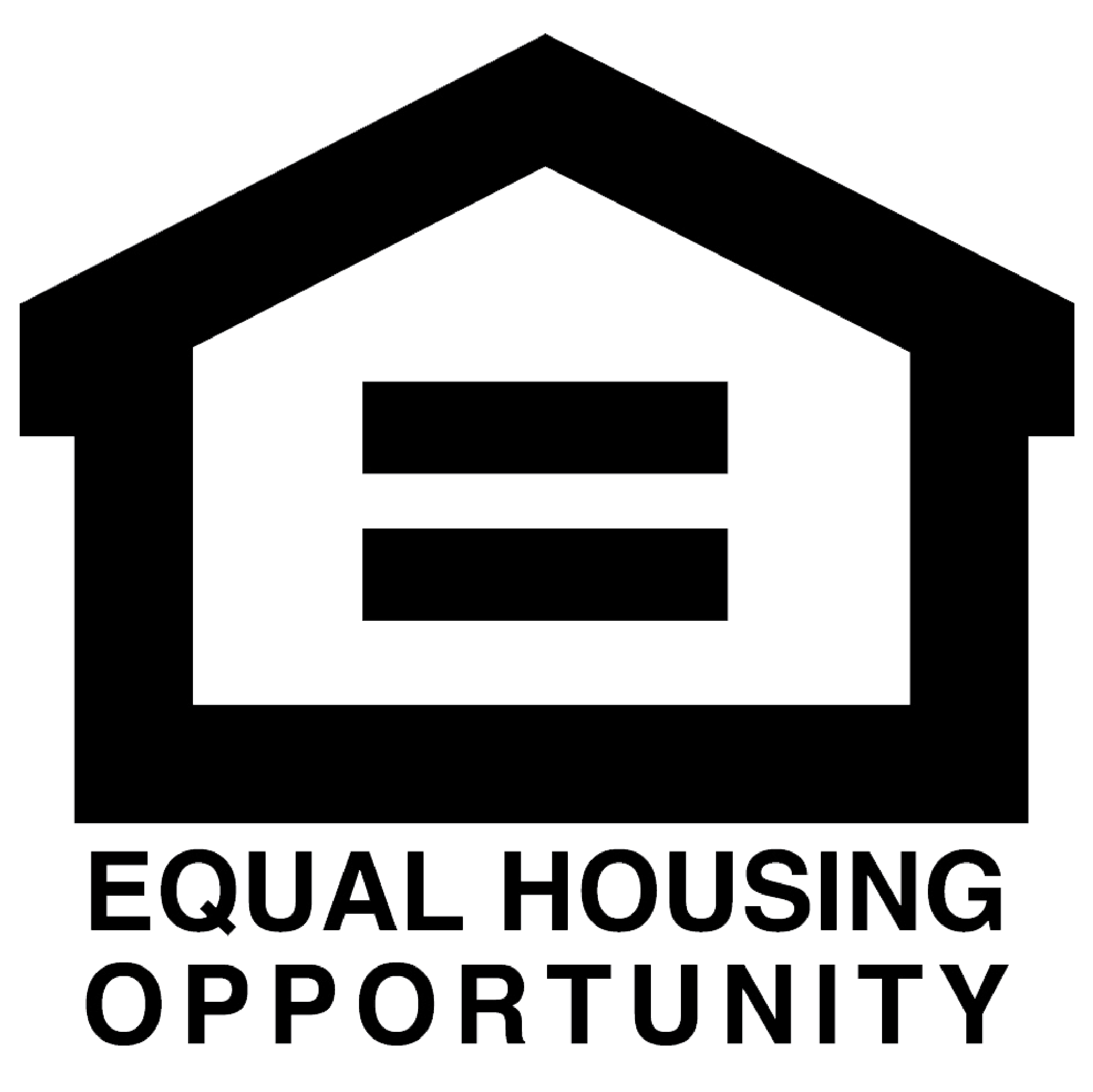Sold
Listing Courtesy of:  Northwest MLS / Windermere Real Estate East, Inc. / Sheri Putzke and Windermere Real Estate Co.
Northwest MLS / Windermere Real Estate East, Inc. / Sheri Putzke and Windermere Real Estate Co.
 Northwest MLS / Windermere Real Estate East, Inc. / Sheri Putzke and Windermere Real Estate Co.
Northwest MLS / Windermere Real Estate East, Inc. / Sheri Putzke and Windermere Real Estate Co. 21319 NE 84th Street Redmond, WA 98053
Sold on 02/07/2020
$1,375,000 (USD)
MLS #:
1554547
1554547
Taxes
$11,305(2019)
$11,305(2019)
Lot Size
0.62 acres
0.62 acres
Type
Single-Family Home
Single-Family Home
Building Name
Ivy Ridge
Ivy Ridge
Year Built
1997
1997
Style
2 Story
2 Story
School District
Lake Washington
Lake Washington
County
King County
King County
Community
Union Hill
Union Hill
Listed By
Sheri Putzke, Windermere Real Estate East, Inc.
Bought with
Brent A. Sanders, Windermere Real Estate Co.
Brent A. Sanders, Windermere Real Estate Co.
Source
Northwest MLS as distributed by MLS Grid
Last checked Feb 18 2026 at 10:12 AM GMT+0000
Northwest MLS as distributed by MLS Grid
Last checked Feb 18 2026 at 10:12 AM GMT+0000
Bathroom Details
- Full Bathrooms: 2
- Half Bathroom: 1
Interior Features
- Dining Room
- High Tech Cabling
- Dishwasher
- Microwave
- Disposal
- Hardwood
- French Doors
- Double Oven
- Refrigerator
- Dryer
- Washer
- Ceramic Tile
- Double Pane/Storm Window
- High Efficiency - 90%+
- Bath Off Primary
- Skylight(s)
- Wall to Wall Carpet
- Vaulted Ceiling(s)
- Water Heater
- Walk-In Closet(s)
- Central A/C
- Security System
- Forced Air
Subdivision
- Union Hill
Lot Information
- Curbs
- Paved
- Secluded
- Cul-De-Sac
Property Features
- Fenced-Fully
- Gas Available
- Patio
- Sprinkler System
- Cable Tv
- High Speed Internet
- Fireplace: 2
- Fireplace: Both
- Foundation: Poured Concrete
Heating and Cooling
- Forced Air
- 90%+ High Efficiency
- Central A/C
Homeowners Association Information
- Dues: $20
Flooring
- Ceramic Tile
- Hardwood
- Vinyl
- Carpet
Exterior Features
- Stone
- Wood
- Roof: Composition
Utility Information
- Utilities: Septic System, Electricity Available, Natural Gas Connected, Cable Connected, Natural Gas Available, High Speed Internet
- Sewer: Septic Tank
- Fuel: Electric, Natural Gas
- Energy: Green Efficiency: High Efficiency - 90%+
School Information
- Elementary School: Dickinson Elem
- Middle School: Evergreen Middle
- High School: Eastlake High
Stories
- 2
Living Area
- 3,530 sqft
Listing Price History
Date
Event
Price
% Change
$ (+/-)
Jan 21, 2020
Listed
$1,349,988
-
-
Disclaimer: Based on information submitted to the MLS GRID as of 2/18/26 02:12. All data is obtained from various sources and may not have been verified by Windermere Real Estate Services Company, Inc. or MLS GRID. Supplied Open House Information is subject to change without notice. All information should be independently reviewed and verified for accuracy. Properties may or may not be listed by the office/agent presenting the information.




Description