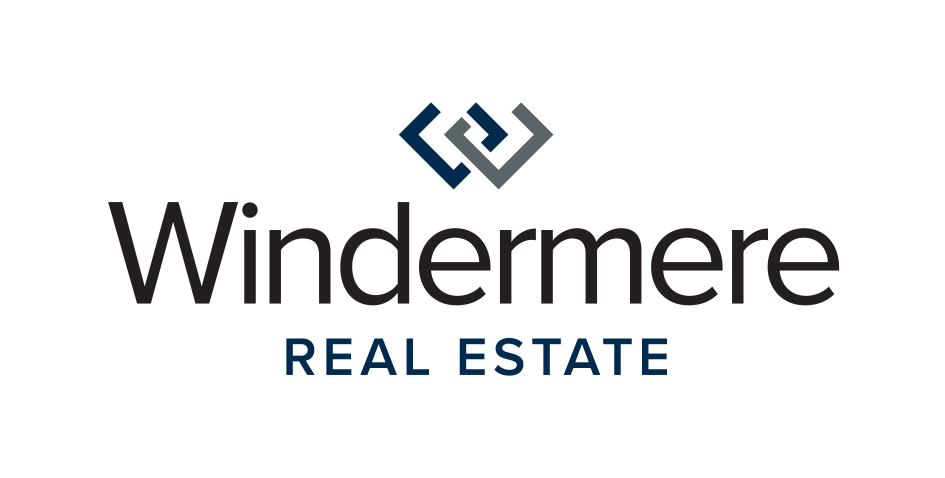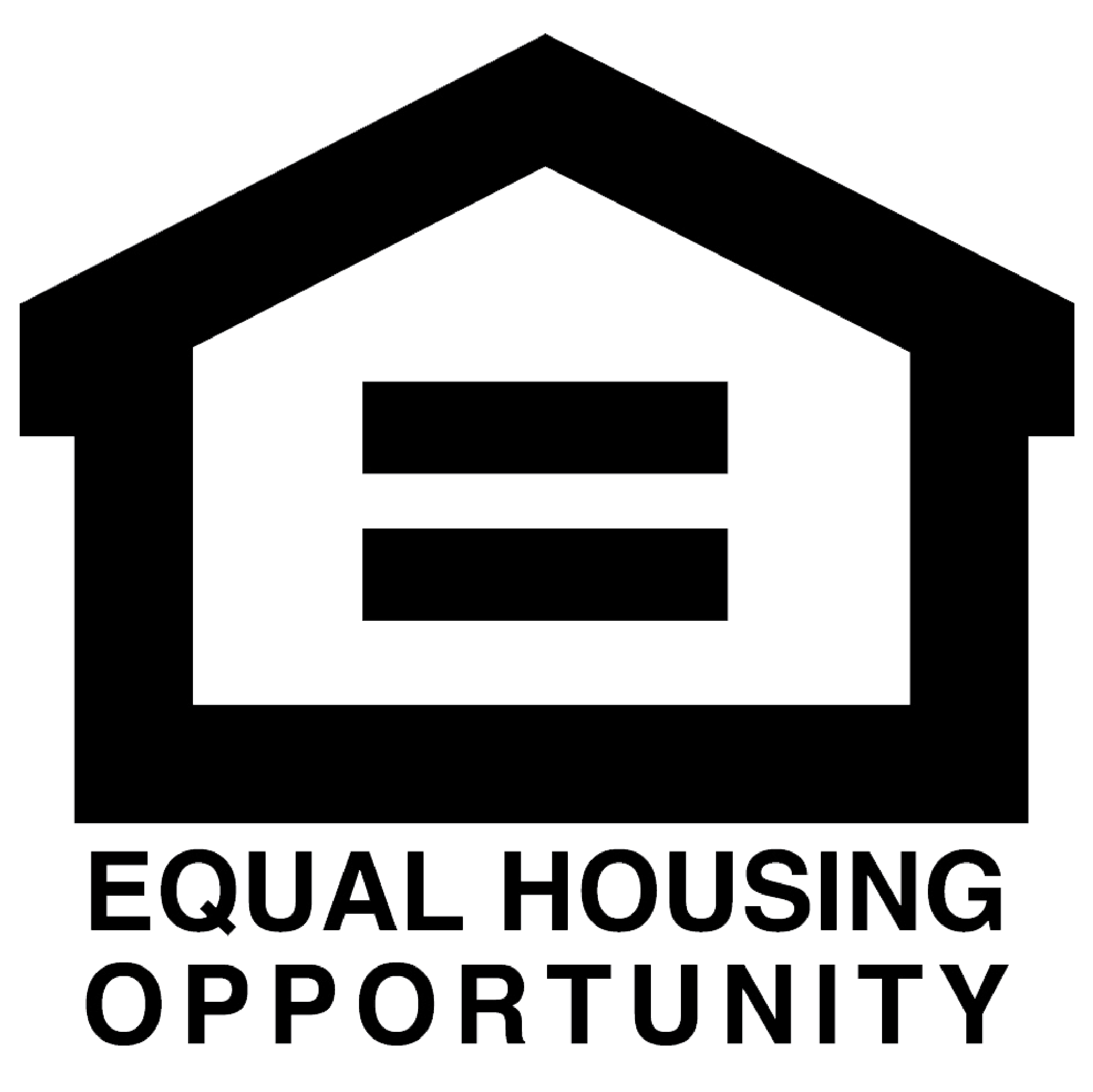


Sold
Listing Courtesy of:  Northwest MLS / Windermere Real Estate East, Inc. / Sheri Putzke and Skyline Properties, Inc.
Northwest MLS / Windermere Real Estate East, Inc. / Sheri Putzke and Skyline Properties, Inc.
 Northwest MLS / Windermere Real Estate East, Inc. / Sheri Putzke and Skyline Properties, Inc.
Northwest MLS / Windermere Real Estate East, Inc. / Sheri Putzke and Skyline Properties, Inc. 17468 NE 123rd Way Redmond, WA 98052
Sold on 02/17/2023
$1,825,000 (USD)
MLS #:
2026731
2026731
Taxes
$11,633(2022)
$11,633(2022)
Lot Size
4,863 SQFT
4,863 SQFT
Type
Single-Family Home
Single-Family Home
Building Name
Willowmere Park
Willowmere Park
Year Built
2016
2016
Style
Multi Level
Multi Level
Views
Territorial, Mountain(s)
Territorial, Mountain(s)
School District
Lake Washington
Lake Washington
County
King County
King County
Community
Education Hill
Education Hill
Listed By
Sheri Putzke, Windermere Real Estate East, Inc.
Bought with
Jenny Anderson, Skyline Properties, Inc.
Jenny Anderson, Skyline Properties, Inc.
Source
Northwest MLS as distributed by MLS Grid
Last checked Feb 18 2026 at 1:21 AM GMT+0000
Northwest MLS as distributed by MLS Grid
Last checked Feb 18 2026 at 1:21 AM GMT+0000
Bathroom Details
- Full Bathrooms: 2
- 3/4 Bathroom: 1
Interior Features
- Dining Room
- High Tech Cabling
- Dishwasher
- Microwave
- Disposal
- Loft
- Refrigerator
- Dryer
- Washer
- Walk-In Pantry
- Double Pane/Storm Window
- Bath Off Primary
- Sprinkler System
- Wall to Wall Carpet
- Stove/Range
- Ceramic Tile
- Ceiling Fan(s)
- Water Heater
- Walk-In Closet(s)
- Central A/C
- Security System
- Wet Bar
- Tankless Water Heater
- Forced Air
Subdivision
- Education Hill
Lot Information
- Corner Lot
- Curbs
- Dead End Street
- Paved
- Secluded
- Adjacent to Public Land
- Open Space
Property Features
- Deck
- Fenced-Fully
- Patio
- Sprinkler System
- Irrigation
- High Speed Internet
- Fireplace: 1
- Fireplace: Gas
- Foundation: Poured Concrete
Homeowners Association Information
- Dues: $600/Annually
Flooring
- Carpet
- Ceramic Tile
- Engineered Hardwood
Exterior Features
- Stone
- Wood
- Cement Planked
- Roof: Composition
Utility Information
- Sewer: Sewer Connected
- Fuel: Electric, Natural Gas
School Information
- Elementary School: Clara Barton Elem
- Middle School: Redmond Middle
- High School: Redmond High
Parking
- Attached Garage
Living Area
- 3,074 sqft
Listing Price History
Date
Event
Price
% Change
$ (+/-)
Jan 02, 2023
Listed
$1,850,000
-
-
Disclaimer: Based on information submitted to the MLS GRID as of 2/17/26 17:21. All data is obtained from various sources and may not have been verified by Windermere Real Estate Services Company, Inc. or MLS GRID. Supplied Open House Information is subject to change without notice. All information should be independently reviewed and verified for accuracy. Properties may or may not be listed by the office/agent presenting the information.





Description