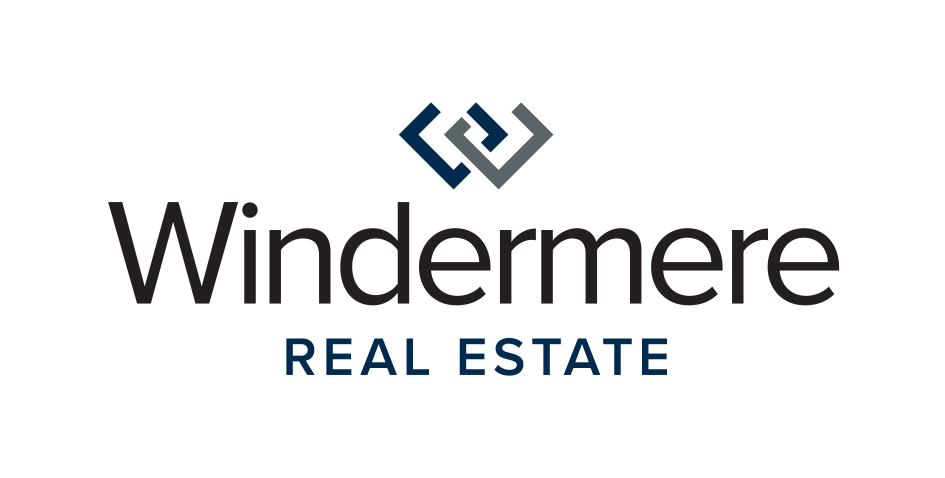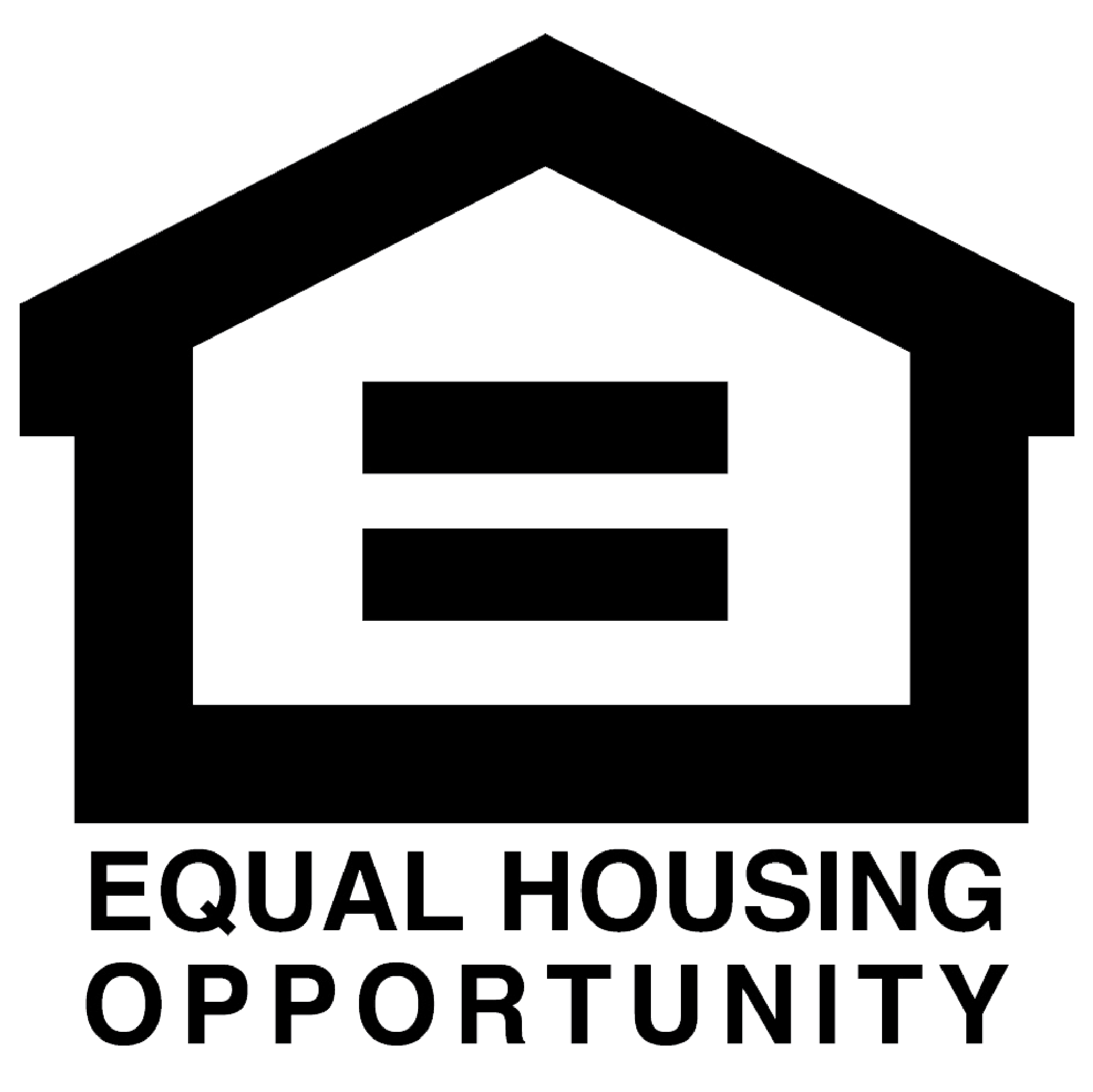


Sold
Listing Courtesy of:  Northwest MLS / John L. Scott, Inc. and Windermere Real Estate/East
Northwest MLS / John L. Scott, Inc. and Windermere Real Estate/East
 Northwest MLS / John L. Scott, Inc. and Windermere Real Estate/East
Northwest MLS / John L. Scott, Inc. and Windermere Real Estate/East 18122 12th Avenue W Lynnwood, WA 98037
Sold on 04/05/2023
$850,000 (USD)
MLS #:
2040633
2040633
Taxes
$6,650(2022)
$6,650(2022)
Lot Size
8,712 SQFT
8,712 SQFT
Type
Single-Family Home
Single-Family Home
Building Name
Covington Crest
Covington Crest
Year Built
1995
1995
Style
1 Story
1 Story
Views
Territorial
Territorial
School District
Edmonds
Edmonds
County
Snohomish County
Snohomish County
Community
Alderwood
Alderwood
Listed By
Ryan Mansour, John L. Scott, Inc.
Bought with
Sheri A. Putzke, Windermere Real Estate/East
Sheri A. Putzke, Windermere Real Estate/East
Source
Northwest MLS as distributed by MLS Grid
Last checked Feb 17 2026 at 11:41 PM GMT+0000
Northwest MLS as distributed by MLS Grid
Last checked Feb 17 2026 at 11:41 PM GMT+0000
Bathroom Details
- Full Bathrooms: 2
Interior Features
- Dining Room
- Dishwasher
- Microwave
- Disposal
- Hardwood
- French Doors
- Refrigerator
- Dryer
- Washer
- Double Pane/Storm Window
- Bath Off Primary
- Wall to Wall Carpet
- Skylight(s)
- Vaulted Ceiling(s)
- Stove/Range
- Water Heater
- Walk-In Pantry
Subdivision
- Alderwood
Lot Information
- Curbs
- Sidewalk
- Paved
Property Features
- Fenced-Fully
- Gas Available
- Patio
- Sprinkler System
- Cable Tv
- High Speed Internet
- Fireplace: Gas
- Fireplace: 1
- Foundation: Poured Concrete
Homeowners Association Information
- Dues: $300/Annually
Flooring
- Hardwood
- Vinyl
- Carpet
Exterior Features
- Brick
- Wood Products
- Roof: Composition
Utility Information
- Sewer: Sewer Connected
- Fuel: Electric, Natural Gas
School Information
- Elementary School: Buyer to Verify
- Middle School: Alderwood Mid
- High School: Lynnwood High
Parking
- Driveway
- Attached Garage
Stories
- 1
Living Area
- 1,916 sqft
Listing Price History
Date
Event
Price
% Change
$ (+/-)
Mar 02, 2023
Listed
$849,950
-
-
Disclaimer: Based on information submitted to the MLS GRID as of 2/17/26 15:41. All data is obtained from various sources and may not have been verified by Windermere Real Estate Services Company, Inc. or MLS GRID. Supplied Open House Information is subject to change without notice. All information should be independently reviewed and verified for accuracy. Properties may or may not be listed by the office/agent presenting the information.





Description