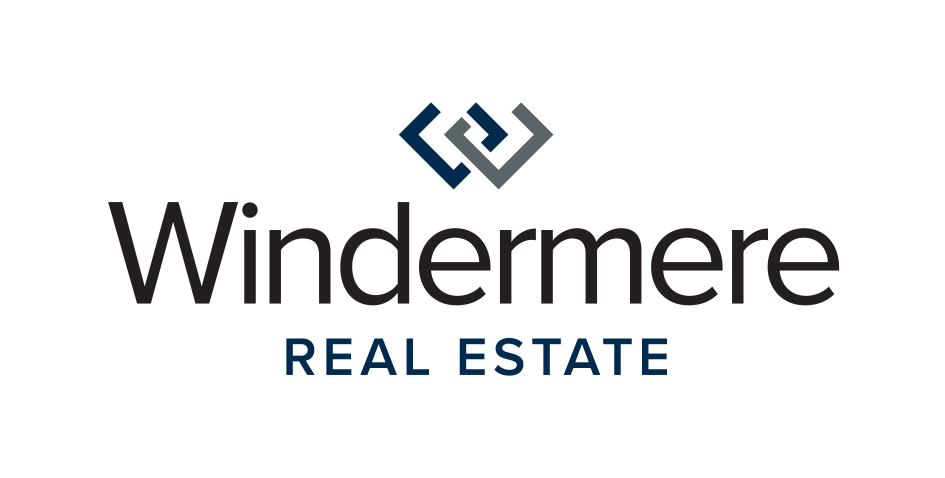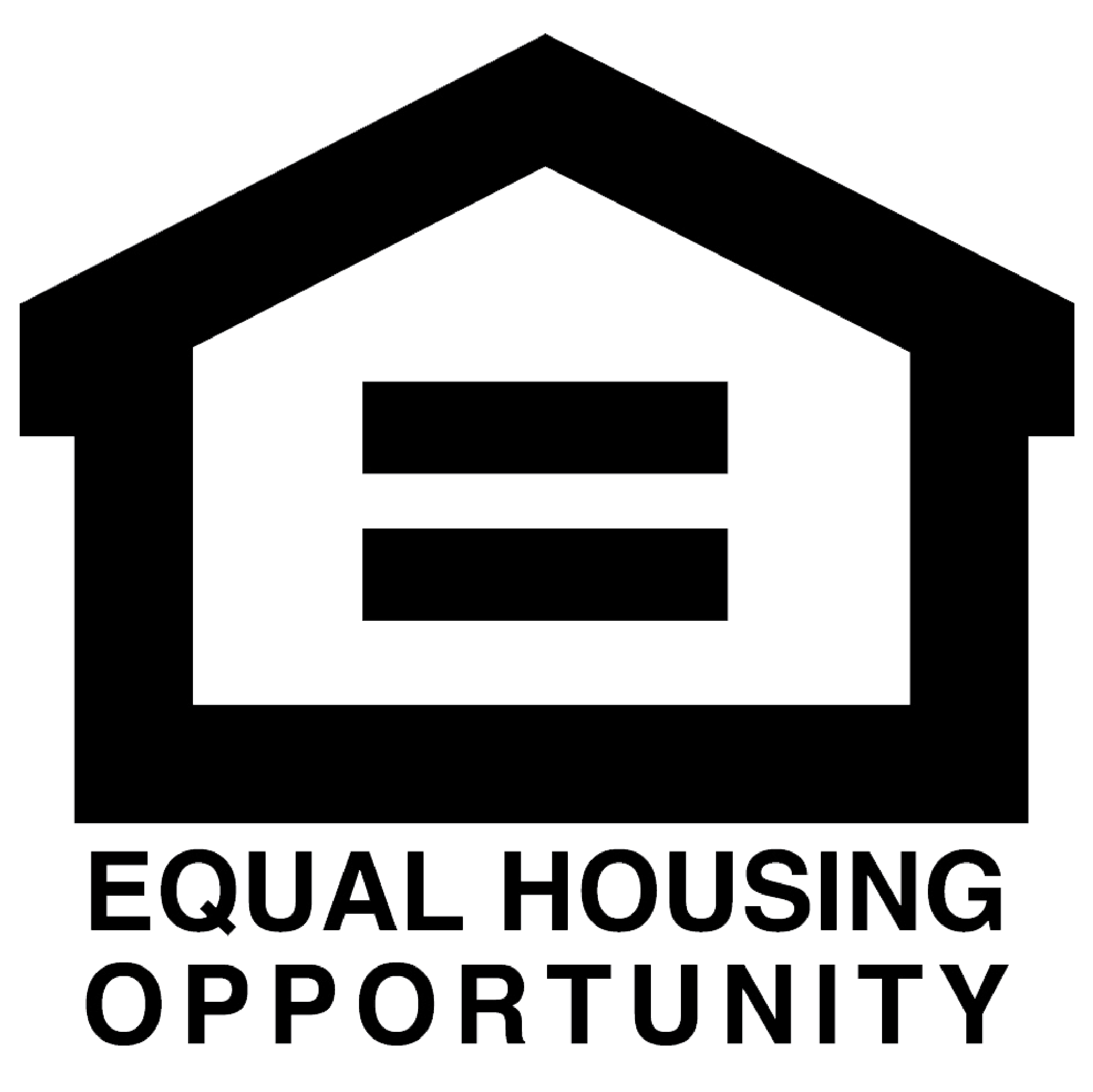


Sold
Listing Courtesy of:  Northwest MLS / Windermere Real Estate East, Inc. / Sheri Putzke and The Preview Group
Northwest MLS / Windermere Real Estate East, Inc. / Sheri Putzke and The Preview Group
 Northwest MLS / Windermere Real Estate East, Inc. / Sheri Putzke and The Preview Group
Northwest MLS / Windermere Real Estate East, Inc. / Sheri Putzke and The Preview Group 7610 13th Street SE Lake Stevens, WA 98258
Sold on 01/06/2022
$725,000 (USD)
MLS #:
1868475
1868475
Taxes
$4,834(2021)
$4,834(2021)
Lot Size
4,356 SQFT
4,356 SQFT
Type
Single-Family Home
Single-Family Home
Building Name
Mystic Ridge
Mystic Ridge
Year Built
2010
2010
Style
2 Story
2 Story
School District
Lake Stevens
Lake Stevens
County
Snohomish County
Snohomish County
Community
Lake Stevens
Lake Stevens
Listed By
Sheri Putzke, Windermere Real Estate East, Inc.
Bought with
Sok Cheng, The Preview Group
Sok Cheng, The Preview Group
Source
Northwest MLS as distributed by MLS Grid
Last checked Feb 15 2026 at 5:09 AM GMT+0000
Northwest MLS as distributed by MLS Grid
Last checked Feb 15 2026 at 5:09 AM GMT+0000
Bathroom Details
- Full Bathrooms: 2
- Half Bathroom: 1
Interior Features
- Dining Room
- Wired for Generator
- Dishwasher
- Microwave
- Disposal
- Hardwood
- Refrigerator
- Dryer
- Washer
- Walk-In Pantry
- Stove/Range
- Central A/C
- Double Pane/Storm Window
- Water Heater
- Wall to Wall Carpet
- Forced Air
- Bath Off Primary
- Vaulted Ceiling(s)
Subdivision
- Lake Stevens
Lot Information
- Cul-De-Sac
- Curbs
- Sidewalk
- Paved
Property Features
- Cable Tv
- Dog Run
- Fenced-Fully
- Gas Available
- Outbuildings
- Patio
- High Speed Internet
- Fireplace: 1
- Foundation: Poured Concrete
Heating and Cooling
- Forced Air
- Central A/C
Homeowners Association Information
- Dues: $22/Monthly
Flooring
- Hardwood
- Vinyl
- Carpet
Exterior Features
- Stone
- Wood
- Cement Planked
- Roof: Composition
Utility Information
- Utilities: Sewer Connected, Electricity Available, Cable Connected, High Speed Internet, Common Area Maintenance, Natural Gas Available, Natural Gas Connected
- Sewer: Sewer Connected
- Fuel: Electric, Natural Gas
School Information
- Elementary School: Hillcrest Elem
- Middle School: Lake Stevens Middle
- High School: Lake Stevens Snr Hig
Parking
- Attached Garage
Stories
- 2
Living Area
- 2,041 sqft
Listing Price History
Date
Event
Price
% Change
$ (+/-)
Dec 03, 2021
Listed
$650,000
-
-
Disclaimer: Based on information submitted to the MLS GRID as of 2/14/26 21:09. All data is obtained from various sources and may not have been verified by Windermere Real Estate Services Company, Inc. or MLS GRID. Supplied Open House Information is subject to change without notice. All information should be independently reviewed and verified for accuracy. Properties may or may not be listed by the office/agent presenting the information.




Description