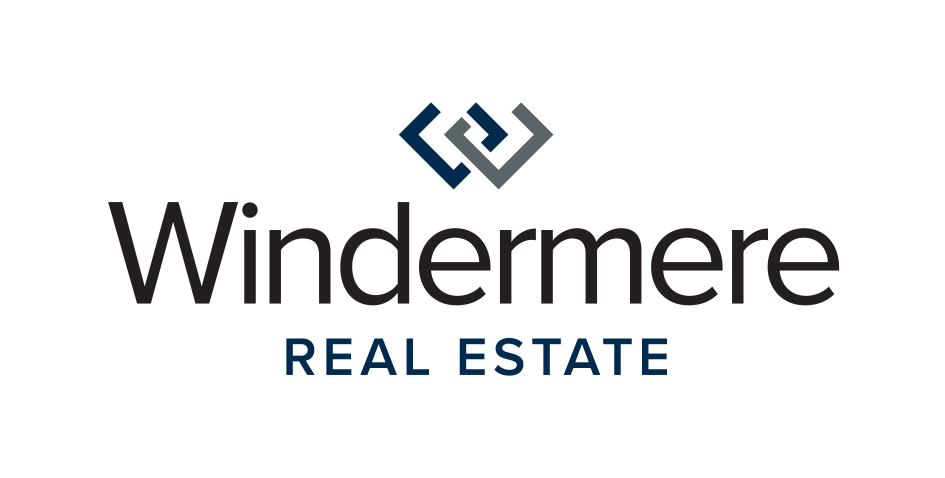


Sold
Listing Courtesy of:  Northwest MLS / Windermere Real Estate East, Inc. / Sheri Putzke and Windermere Real Estate/East
Northwest MLS / Windermere Real Estate East, Inc. / Sheri Putzke and Windermere Real Estate/East
 Northwest MLS / Windermere Real Estate East, Inc. / Sheri Putzke and Windermere Real Estate/East
Northwest MLS / Windermere Real Estate East, Inc. / Sheri Putzke and Windermere Real Estate/East 2338 Cantergrove Drive SE Lacey, WA 98503
Sold on 05/12/2023
$533,200 (USD)
MLS #:
2040478
2040478
Taxes
$5,285(2023)
$5,285(2023)
Lot Size
5,000 SQFT
5,000 SQFT
Type
Single-Family Home
Single-Family Home
Building Name
Cantergrove at Long Lake
Cantergrove at Long Lake
Year Built
2021
2021
Style
2 Story
2 Story
School District
North Thurston
North Thurston
County
Thurston County
Thurston County
Community
Union Mills
Union Mills
Listed By
Sheri Putzke, Windermere Real Estate East, Inc.
Bought with
Sheri A. Putzke, Windermere Real Estate/East
Sheri A. Putzke, Windermere Real Estate/East
Source
Northwest MLS as distributed by MLS Grid
Last checked Feb 17 2026 at 11:41 PM GMT+0000
Northwest MLS as distributed by MLS Grid
Last checked Feb 17 2026 at 11:41 PM GMT+0000
Bathroom Details
- Full Bathroom: 1
- 3/4 Bathrooms: 2
Interior Features
- Dining Room
- Dishwasher
- Microwave
- Disposal
- Loft
- Refrigerator
- Dryer
- Washer
- Double Pane/Storm Window
- Laminate Hardwood
- Bath Off Primary
- Wall to Wall Carpet
- Stove/Range
- Ceiling Fan(s)
- Water Heater
- Walk-In Pantry
Subdivision
- Union Mills
Lot Information
- Curbs
- Sidewalk
- Paved
Property Features
- Fenced-Fully
- Patio
- Cable Tv
- High Speed Internet
- Fireplace: Gas
- Fireplace: 1
- Foundation: Poured Concrete
Homeowners Association Information
- Dues: $155/Monthly
Flooring
- Carpet
- Laminate
Exterior Features
- Wood
- Cement Planked
- Roof: Composition
Utility Information
- Sewer: Step Sewer
- Fuel: Electric, Natural Gas
School Information
- Elementary School: Seven Oaks Elem
- Middle School: Nisqually Mid
- High School: River Ridge High
Parking
- Attached Garage
Stories
- 2
Living Area
- 2,155 sqft
Listing Price History
Date
Event
Price
% Change
$ (+/-)
Mar 02, 2023
Listed
$540,000
-
-
Disclaimer: Based on information submitted to the MLS GRID as of 2/17/26 15:41. All data is obtained from various sources and may not have been verified by Windermere Real Estate Services Company, Inc. or MLS GRID. Supplied Open House Information is subject to change without notice. All information should be independently reviewed and verified for accuracy. Properties may or may not be listed by the office/agent presenting the information.





Description