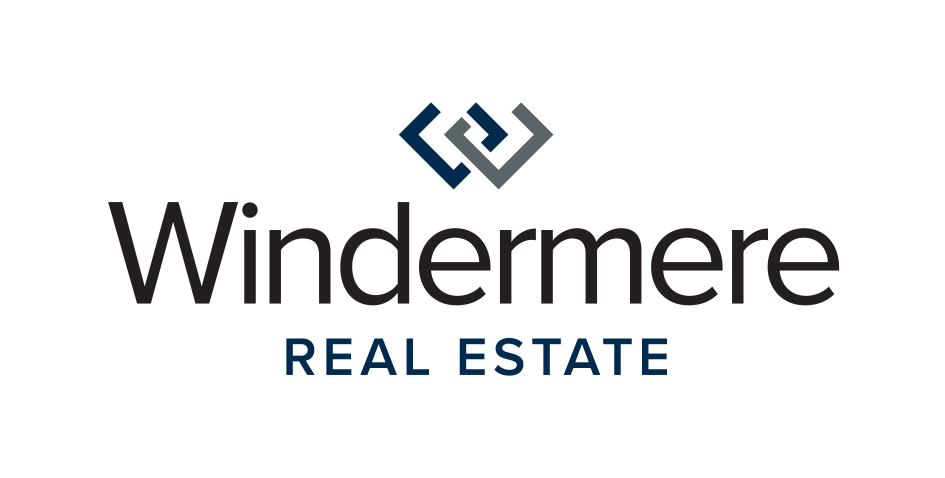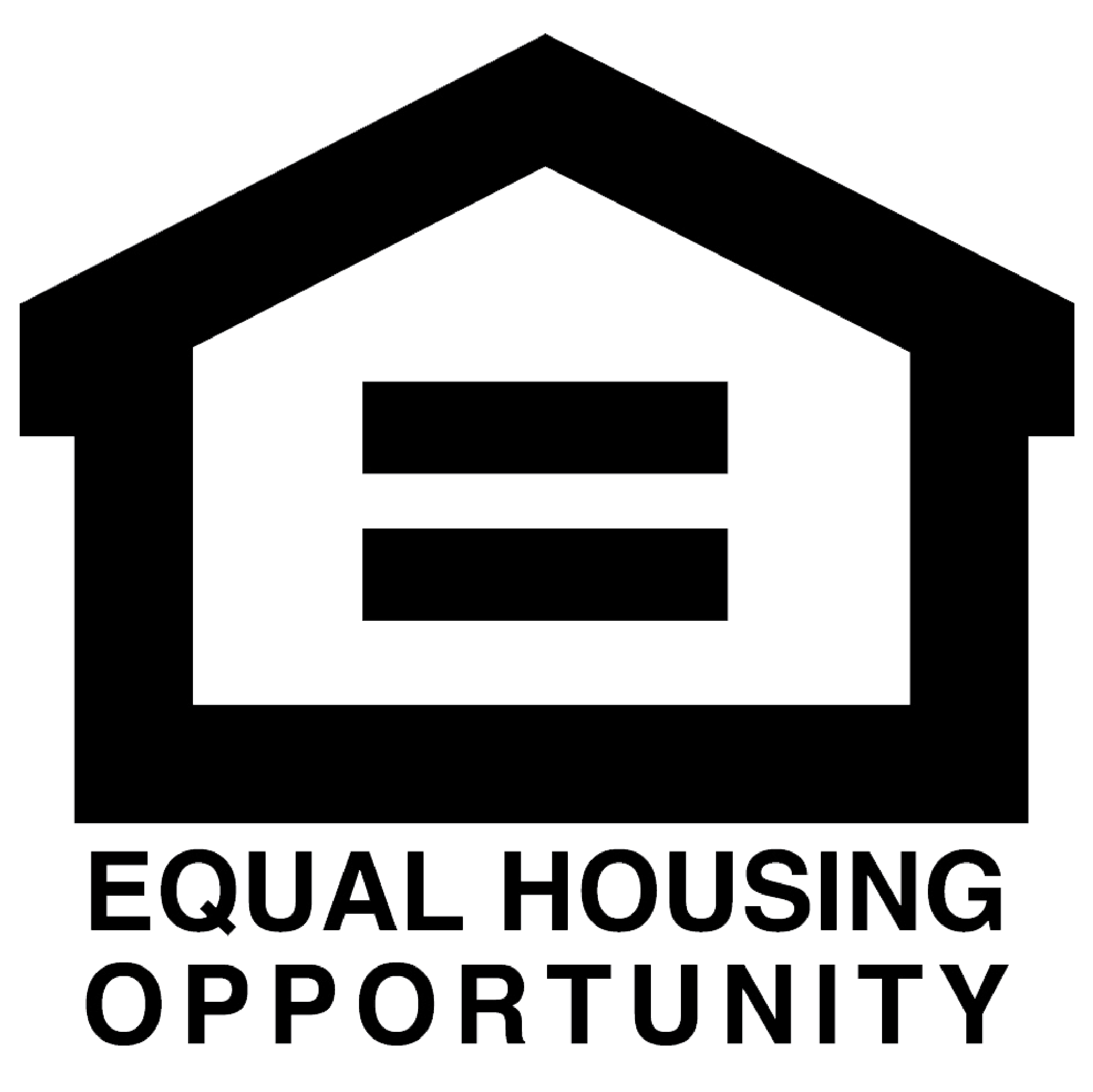


Sold
Listing Courtesy of:  Northwest MLS / Windermere Real Estate East, Inc. / Sheri Putzke and Bushnell Real Estate Solutions
Northwest MLS / Windermere Real Estate East, Inc. / Sheri Putzke and Bushnell Real Estate Solutions
 Northwest MLS / Windermere Real Estate East, Inc. / Sheri Putzke and Bushnell Real Estate Solutions
Northwest MLS / Windermere Real Estate East, Inc. / Sheri Putzke and Bushnell Real Estate Solutions 8615 113th Lane NE Kirkland, WA 98033
Sold on 04/14/2023
$1,190,000 (USD)
MLS #:
2050717
2050717
Taxes
$8,031(2023)
$8,031(2023)
Lot Size
3,895 SQFT
3,895 SQFT
Type
Townhouse
Townhouse
Building Name
Kirkland Highpointe
Kirkland Highpointe
Year Built
1998
1998
Style
Townhouse
Townhouse
School District
Lake Washington
Lake Washington
County
King County
King County
Community
Highlands
Highlands
Listed By
Sheri Putzke, Windermere Real Estate East, Inc.
Bought with
Michael Jon Syltebo, Bushnell Real Estate Solutions
Michael Jon Syltebo, Bushnell Real Estate Solutions
Source
Northwest MLS as distributed by MLS Grid
Last checked Feb 20 2026 at 9:52 PM GMT+0000
Northwest MLS as distributed by MLS Grid
Last checked Feb 20 2026 at 9:52 PM GMT+0000
Bathroom Details
- Full Bathrooms: 2
- Half Bathroom: 1
Interior Features
- Dining Room
- Dishwasher
- Microwave
- Disposal
- French Doors
- Refrigerator
- Dryer
- Washer
- Double Pane/Storm Window
- Bath Off Primary
- Wall to Wall Carpet
- Stove/Range
- Ceramic Tile
- Water Heater
Subdivision
- Highlands
Lot Information
- Curbs
- Paved
Property Features
- Patio
- High Speed Internet
- Fireplace: Gas
- Fireplace: 1
- Foundation: Poured Concrete
Homeowners Association Information
- Dues: $650/Monthly
Flooring
- Vinyl
- Carpet
- Ceramic Tile
- Engineered Hardwood
Exterior Features
- Stone
- Wood
- Cement Planked
- Roof: Composition
Utility Information
- Sewer: Sewer Connected
- Fuel: Electric, Natural Gas
School Information
- Elementary School: Peter Kirk Elementary
- Middle School: Kirkland Middle
- High School: Lake Wash High
Parking
- Attached Garage
Living Area
- 1,898 sqft
Listing Price History
Date
Event
Price
% Change
$ (+/-)
Mar 30, 2023
Listed
$1,190,000
-
-
Disclaimer: Based on information submitted to the MLS GRID as of 2/20/26 13:52. All data is obtained from various sources and may not have been verified by Windermere Real Estate Services Company, Inc. or MLS GRID. Supplied Open House Information is subject to change without notice. All information should be independently reviewed and verified for accuracy. Properties may or may not be listed by the office/agent presenting the information.





Description