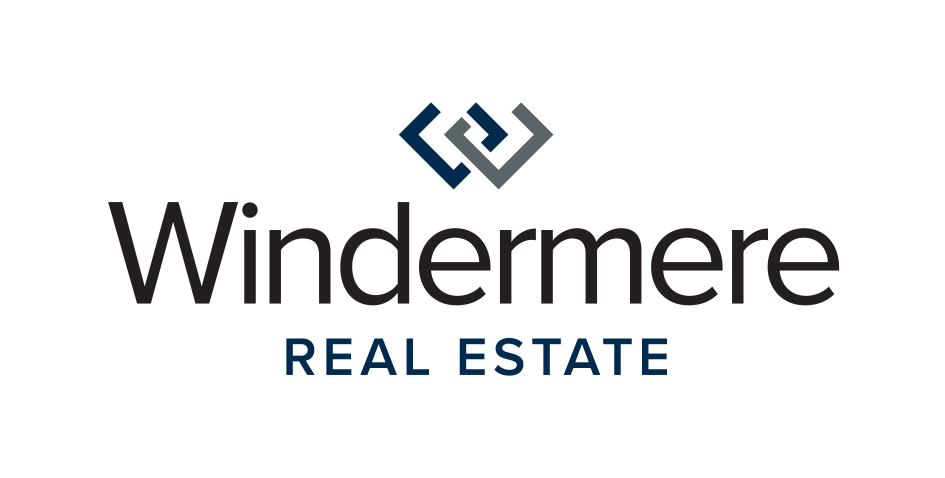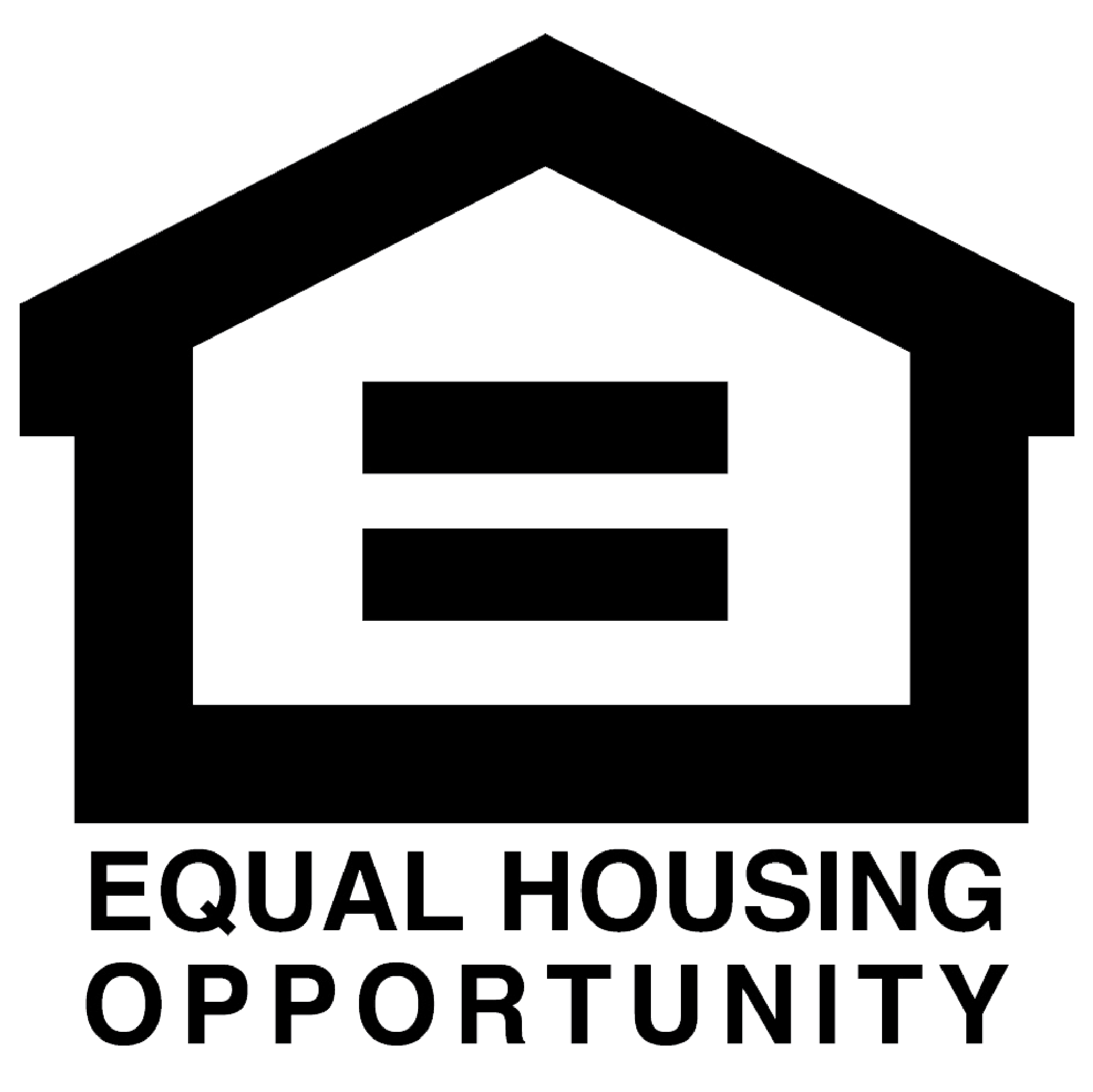
Sold
Listing Courtesy of:  Northwest MLS / Compass and Windermere Real Estate/East
Northwest MLS / Compass and Windermere Real Estate/East
 Northwest MLS / Compass and Windermere Real Estate/East
Northwest MLS / Compass and Windermere Real Estate/East 709 18th Avenue W Kirkland, WA 98033
Sold on 07/22/2022
$2,900,000 (USD)
MLS #:
1949493
1949493
Taxes
$19,516(2022)
$19,516(2022)
Lot Size
7,665 SQFT
7,665 SQFT
Type
Single-Family Home
Single-Family Home
Year Built
2005
2005
Style
2 Story
2 Story
School District
Lake Washington
Lake Washington
County
King County
King County
Community
West of Market
West of Market
Listed By
Catherine Ferrera, Compass
Bought with
Sheri A. Putzke, Windermere Real Estate/East
Sheri A. Putzke, Windermere Real Estate/East
Source
Northwest MLS as distributed by MLS Grid
Last checked Feb 18 2026 at 1:53 AM GMT+0000
Northwest MLS as distributed by MLS Grid
Last checked Feb 18 2026 at 1:53 AM GMT+0000
Bathroom Details
- Full Bathrooms: 3
- Half Bathroom: 1
Interior Features
- Built-In Vacuum
- Dining Room
- High Tech Cabling
- Dishwasher
- Microwave
- Disposal
- Hardwood
- French Doors
- Double Oven
- Refrigerator
- Dryer
- Washer
- Walk-In Pantry
- Ceramic Tile
- Double Pane/Storm Window
- Bath Off Primary
- Fireplace (Primary Bedroom)
- Skylight(s)
- Sprinkler System
- Wall to Wall Carpet
- Vaulted Ceiling(s)
- Stove/Range
- Water Heater
- Central A/C
- Wet Bar
- Jetted Tub
- Forced Air
Subdivision
- West Of Market
Lot Information
- Curbs
- Paved
Property Features
- Deck
- Fenced-Fully
- Hot Tub/Spa
- Patio
- Sprinkler System
- High Speed Internet
- Fireplace: 2
- Foundation: Poured Concrete
Heating and Cooling
- Forced Air
- Central A/C
Flooring
- Ceramic Tile
- Hardwood
- Carpet
Exterior Features
- Stone
- Cement Planked
- Roof: Composition
Utility Information
- Utilities: Sewer Connected, Natural Gas Connected, High Speed Internet
- Sewer: Sewer Connected
- Fuel: Natural Gas
School Information
- Elementary School: Peter Kirk Elementary
- Middle School: Kirkland Middle
- High School: Lake Wash High
Parking
- Attached Garage
Stories
- 2
Living Area
- 3,540 sqft
Listing Price History
Date
Event
Price
% Change
$ (+/-)
Jun 24, 2022
Price Changed
$2,999,999
-4%
-$120,001
Jun 09, 2022
Listed
$3,120,000
-
-
Disclaimer: Based on information submitted to the MLS GRID as of 2/17/26 17:53. All data is obtained from various sources and may not have been verified by Windermere Real Estate Services Company, Inc. or MLS GRID. Supplied Open House Information is subject to change without notice. All information should be independently reviewed and verified for accuracy. Properties may or may not be listed by the office/agent presenting the information.




Description