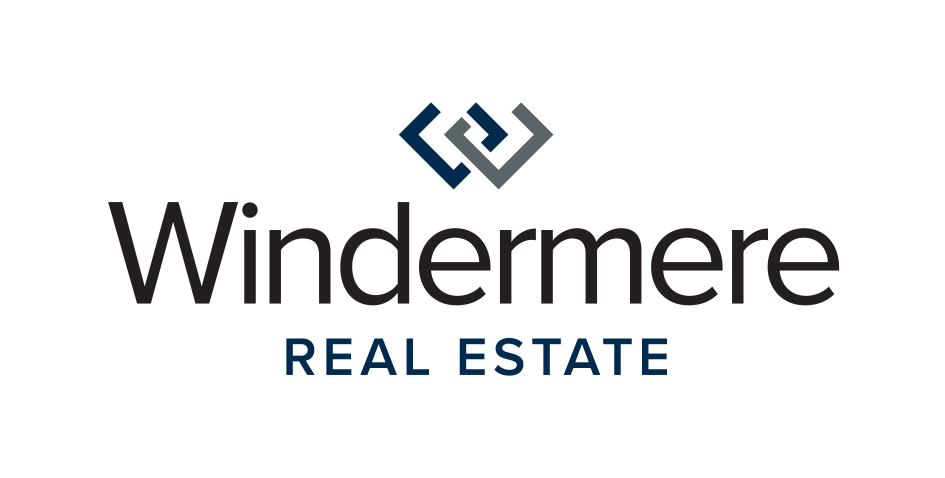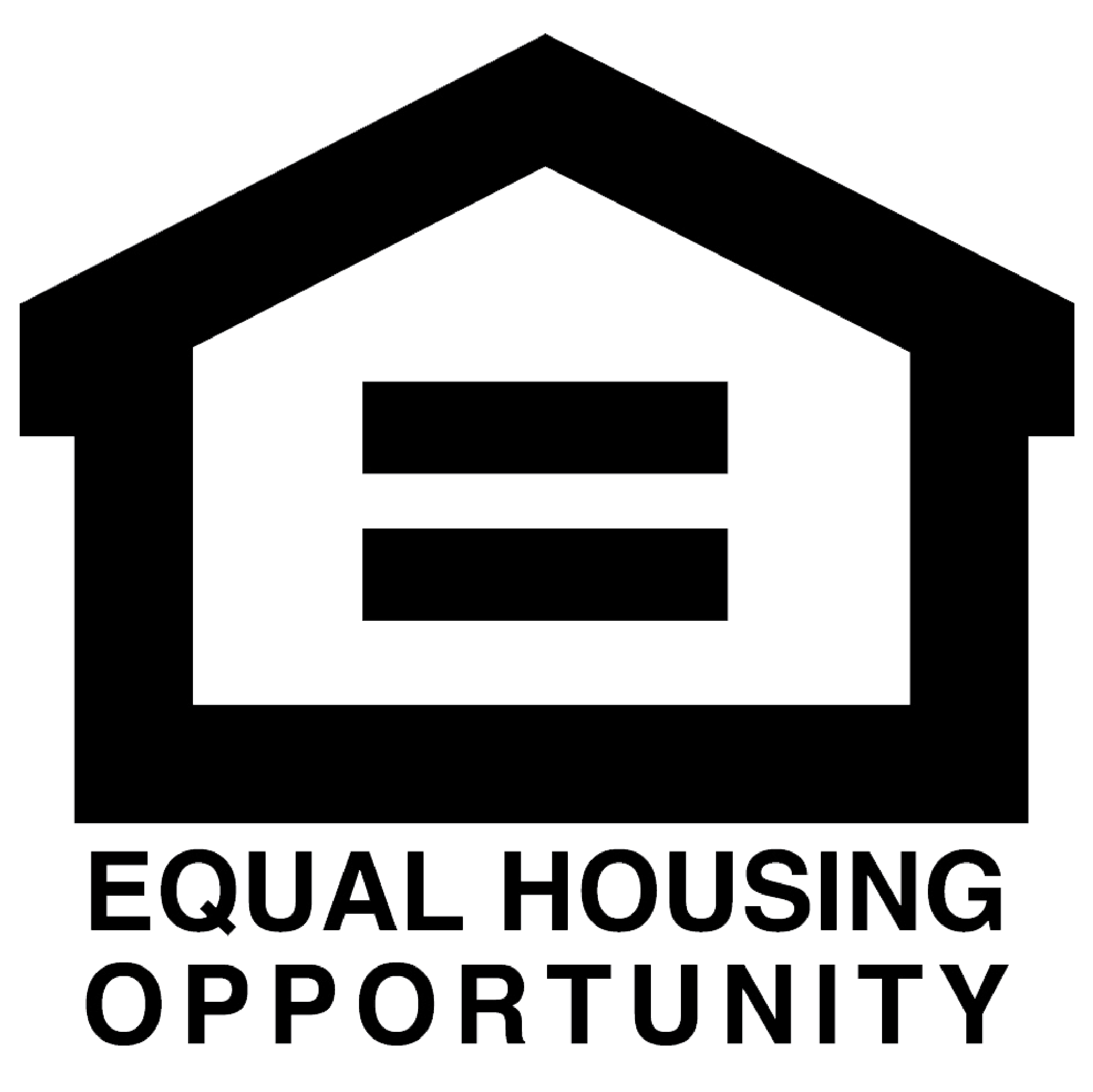


Sold
Listing Courtesy of:  Northwest MLS / Windermere Real Estate East, Inc. / Sheri Putzke and Dimension Properties
Northwest MLS / Windermere Real Estate East, Inc. / Sheri Putzke and Dimension Properties
 Northwest MLS / Windermere Real Estate East, Inc. / Sheri Putzke and Dimension Properties
Northwest MLS / Windermere Real Estate East, Inc. / Sheri Putzke and Dimension Properties 5914 124th Ct NE Kirkland, WA 98033
Sold on 06/17/2021
$2,900,000 (USD)
MLS #:
1765392
1765392
Taxes
$14,712(2021)
$14,712(2021)
Lot Size
0.6 acres
0.6 acres
Type
Single-Family Home
Single-Family Home
Year Built
1992
1992
Style
2 Story
2 Story
School District
Lake Washington
Lake Washington
County
King County
King County
Community
Bridle Trails
Bridle Trails
Listed By
Sheri Putzke, Windermere Real Estate East, Inc.
Bought with
Rucchi Diwan, Dimension Properties
Rucchi Diwan, Dimension Properties
Source
Northwest MLS as distributed by MLS Grid
Last checked Feb 18 2026 at 9:06 AM GMT+0000
Northwest MLS as distributed by MLS Grid
Last checked Feb 18 2026 at 9:06 AM GMT+0000
Bathroom Details
- Full Bathrooms: 2
- 3/4 Bathroom: 1
Interior Features
- Bath Off Master
- Built-In Vacuum
- Dining Room
- Security System
- Skylights
- Vaulted Ceilings
- Walk-In Closet
- Dishwasher
- Garbage Disposal
- Microwave
- French Doors
- Walk In Pantry
- Double Oven
- Dbl Pane/Storm Windw
- Refrigerator
- Dryer
- Washer
Kitchen
- Main
Subdivision
- Kirkland Hunt Club
Lot Information
- Cul-De-Sac
- Curbs
- Paved Street
- Secluded
- Adjacent to Public Land
Property Features
- Cable Tv
- Deck
- Fenced-Fully
- Gas Available
- Gated Entry
- Hot Tub/Spa
- Patio
- High Speed Internet
- Irrigation
- Fireplace: 2
- Foundation: Poured Concrete
Heating and Cooling
- Forced Air
Homeowners Association Information
- Dues: $42/Monthly
Flooring
- Ceramic Tile
- Hardwood
- Wall to Wall Carpet
Exterior Features
- Brick
- Wood
- Roof: Composition
Utility Information
- Utilities: Public
- Sewer: Sewer Connected
- Energy: Electric, Natural Gas
School Information
- Elementary School: Franklin Elem
- Middle School: Rose Hill Middle
- High School: Lake Wash High
Garage
- Garage-Attached
Listing Price History
Date
Event
Price
% Change
$ (+/-)
May 13, 2021
Listed
$2,500,000
-
-
Additional Listing Info
- Buyer Brokerage Compensation: 2.5
Buyer's Brokerage Compensation not binding unless confirmed by separate agreement among applicable parties.
Disclaimer: Based on information submitted to the MLS GRID as of 2/18/26 01:06. All data is obtained from various sources and may not have been verified by Windermere Real Estate Services Company, Inc. or MLS GRID. Supplied Open House Information is subject to change without notice. All information should be independently reviewed and verified for accuracy. Properties may or may not be listed by the office/agent presenting the information.






Description