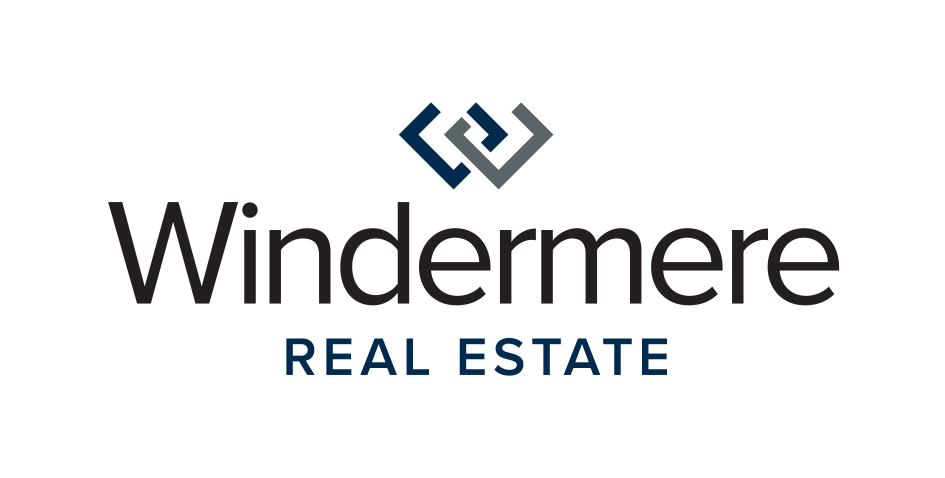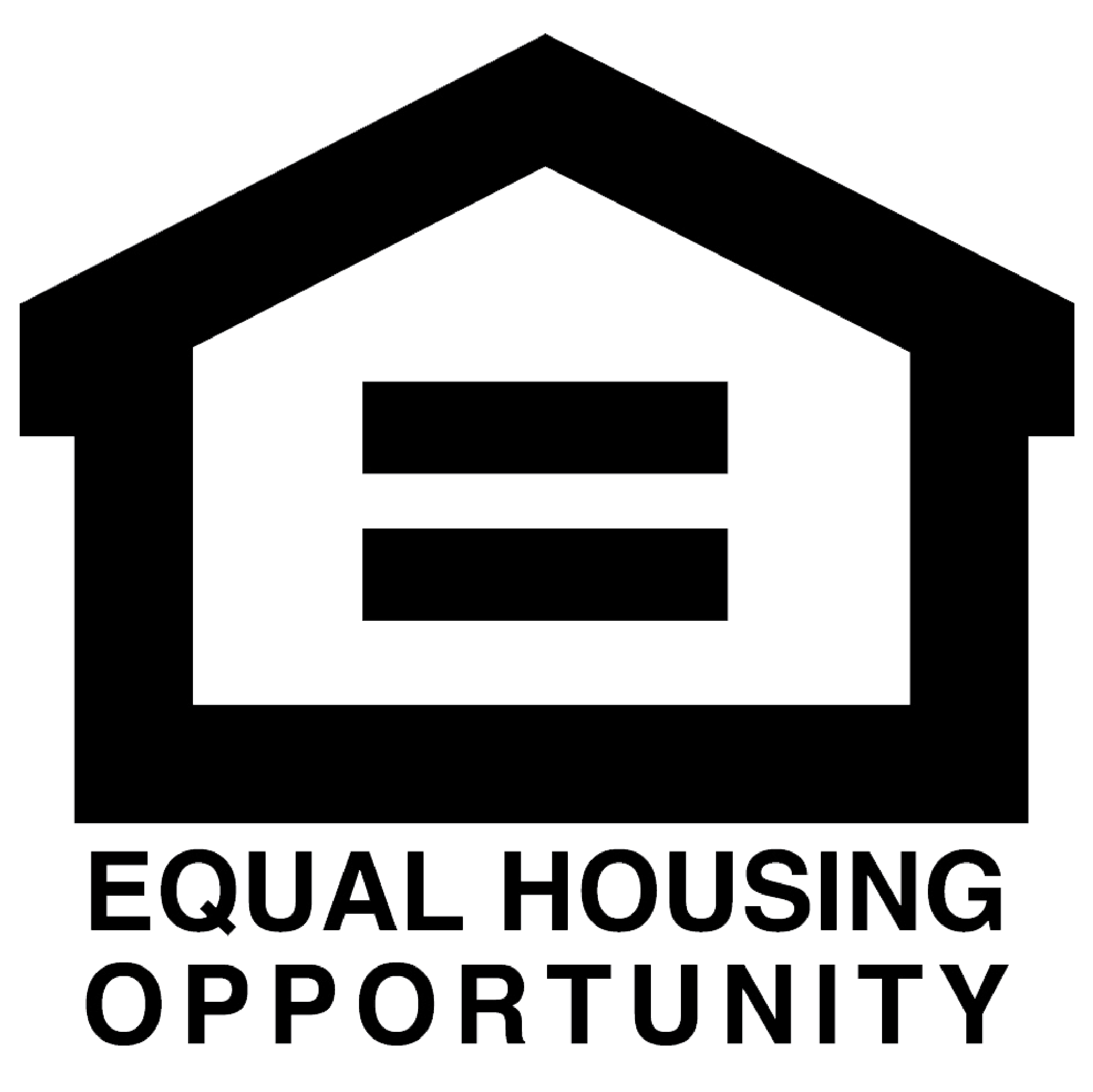


Sold
Listing Courtesy of:  Northwest MLS / Windermere Real Estate East, Inc. / Sheri Putzke and Compass
Northwest MLS / Windermere Real Estate East, Inc. / Sheri Putzke and Compass
 Northwest MLS / Windermere Real Estate East, Inc. / Sheri Putzke and Compass
Northwest MLS / Windermere Real Estate East, Inc. / Sheri Putzke and Compass 302 3rd Avenue S Kirkland, WA 98033
Sold on 08/22/2023
$1,952,000 (USD)
MLS #:
2141842
2141842
Taxes
$12,719(2023)
$12,719(2023)
Type
Single-Family Home
Single-Family Home
Building Name
Kirkland Commons
Kirkland Commons
Year Built
2013
2013
Style
2 Story
2 Story
School District
Lake Washington
Lake Washington
County
King County
King County
Community
Moss Bay
Moss Bay
Listed By
Sheri Putzke, Windermere Real Estate East, Inc.
Bought with
Shane Xiang, Compass
Shane Xiang, Compass
Source
Northwest MLS as distributed by MLS Grid
Last checked Feb 2 2026 at 2:58 PM GMT+0000
Northwest MLS as distributed by MLS Grid
Last checked Feb 2 2026 at 2:58 PM GMT+0000
Bathroom Details
- Full Bathrooms: 2
- Half Bathroom: 1
Interior Features
- Dining Room
- Dishwasher
- Microwave
- Disposal
- Hardwood
- Fireplace
- Loft
- Refrigerator
- Dryer
- Washer
- Double Pane/Storm Window
- Bath Off Primary
- Fireplace (Primary Bedroom)
- Wall to Wall Carpet
- Stove/Range
- Ceramic Tile
- Water Heater
- Walk-In Closet(s)
Subdivision
- Moss Bay
Lot Information
- Corner Lot
- Curbs
- Sidewalk
- Paved
Property Features
- Gas Available
- Patio
- Sprinkler System
- Cable Tv
- High Speed Internet
- Fireplace: Gas
- Fireplace: 2
- Foundation: Poured Concrete
Homeowners Association Information
- Dues: $140/Monthly
Flooring
- Hardwood
- Carpet
- Ceramic Tile
Exterior Features
- Cement Planked
- Roof: Composition
Utility Information
- Sewer: Sewer Connected
- Fuel: Electric, Natural Gas
School Information
- Elementary School: Lakeview Elem
- Middle School: Kirkland Middle
- High School: Lake Wash High
Parking
- Attached Garage
Stories
- 2
Living Area
- 2,354 sqft
Listing Price History
Date
Event
Price
% Change
$ (+/-)
Jul 20, 2023
Listed
$1,750,000
-
-
Disclaimer: Based on information submitted to the MLS GRID as of 2/2/26 06:58. All data is obtained from various sources and may not have been verified by Windermere Real Estate Services Company, Inc. or MLS GRID. Supplied Open House Information is subject to change without notice. All information should be independently reviewed and verified for accuracy. Properties may or may not be listed by the office/agent presenting the information.





Description