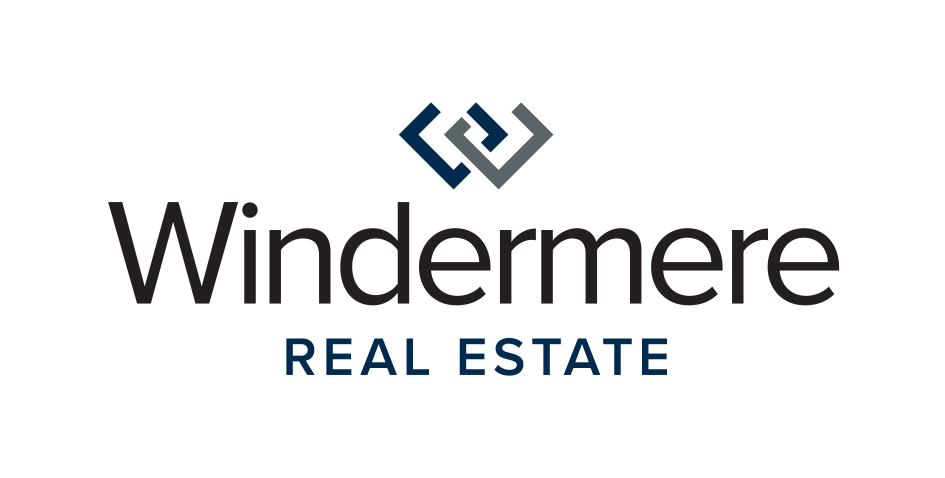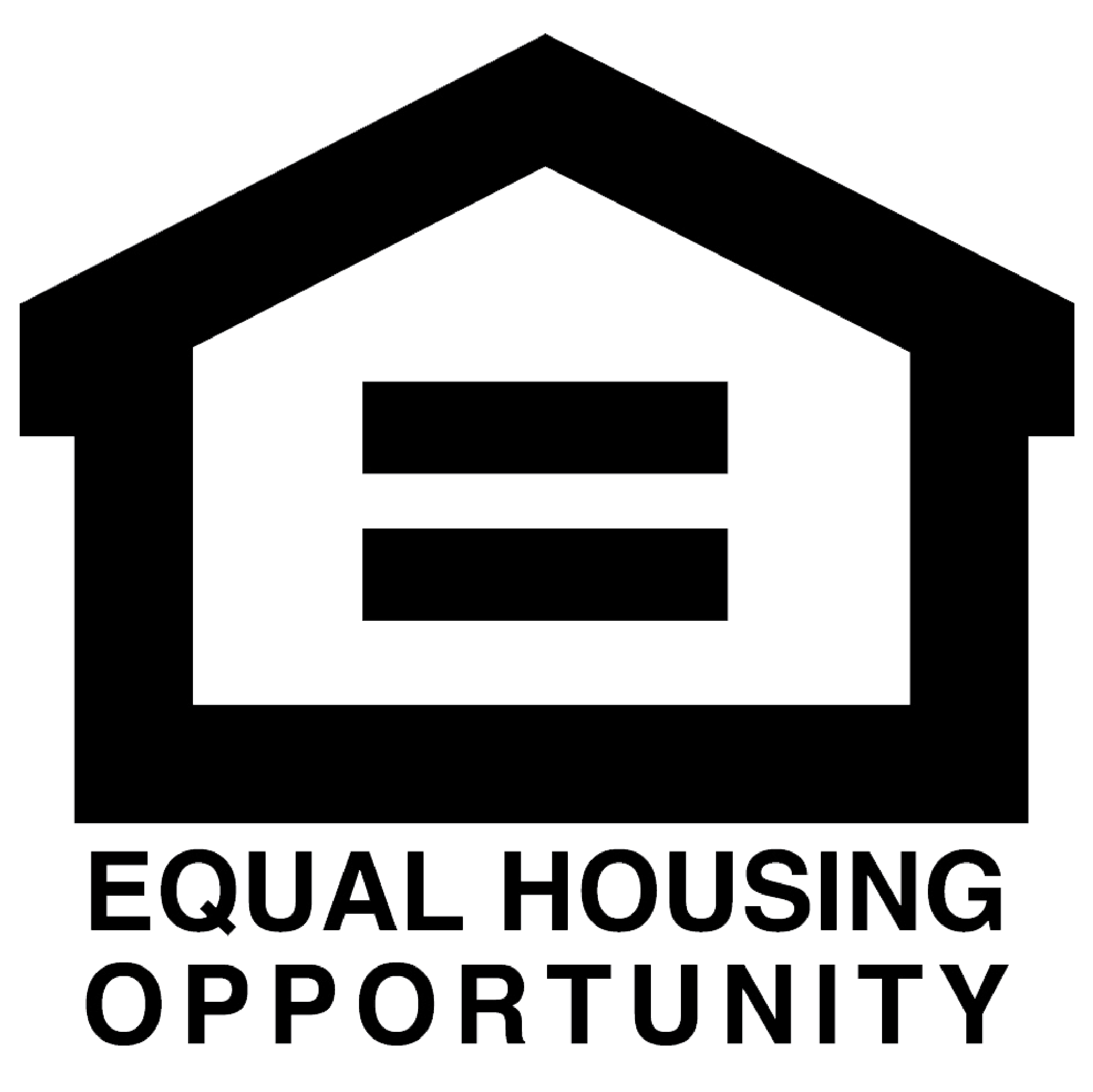


Sold
Listing Courtesy of:  Northwest MLS / Windermere Real Estate East, Inc. / Sheri Putzke and Compass
Northwest MLS / Windermere Real Estate East, Inc. / Sheri Putzke and Compass
 Northwest MLS / Windermere Real Estate East, Inc. / Sheri Putzke and Compass
Northwest MLS / Windermere Real Estate East, Inc. / Sheri Putzke and Compass 11809 NE 71st Lane Kirkland, WA 98033
Sold on 07/10/2024
$2,350,000 (USD)
MLS #:
2244340
2244340
Taxes
$19,647(2024)
$19,647(2024)
Lot Size
3,488 SQFT
3,488 SQFT
Type
Single-Family Home
Single-Family Home
Building Name
Rosehaven
Rosehaven
Year Built
2018
2018
Style
2 Story
2 Story
School District
Lake Washington
Lake Washington
County
King County
King County
Community
Rose Hill
Rose Hill
Listed By
Sheri Putzke, Windermere Real Estate East, Inc.
Bought with
Anthony Ng, Compass
Anthony Ng, Compass
Source
Northwest MLS as distributed by MLS Grid
Last checked Feb 17 2026 at 6:17 PM GMT+0000
Northwest MLS as distributed by MLS Grid
Last checked Feb 17 2026 at 6:17 PM GMT+0000
Bathroom Details
- Full Bathrooms: 2
- Half Bathroom: 1
Interior Features
- Dining Room
- Disposal
- Fireplace
- Loft
- Smart Wired
- Double Pane/Storm Window
- Bath Off Primary
- Wall to Wall Carpet
- Ceramic Tile
- Water Heater
- Walk-In Closet(s)
- Walk-In Pantry
- Dishwasher(s)
- Dryer(s)
- Microwave(s)
- Refrigerator(s)
- Stove(s)/Range(s)
- Washer(s)
Subdivision
- Rose Hill
Lot Information
- Corner Lot
- Curbs
- Sidewalk
- Paved
Property Features
- Fenced-Fully
- Patio
- High Speed Internet
- Fireplace: Gas
- Fireplace: 1
- Foundation: Poured Concrete
Heating and Cooling
- Forced Air
- Tankless Water Heater
Homeowners Association Information
- Dues: $193/Monthly
Flooring
- Carpet
- Ceramic Tile
- Engineered Hardwood
Exterior Features
- Wood
- Cement Planked
- Roof: Composition
Utility Information
- Sewer: Sewer Connected
- Fuel: Electric, Natural Gas
School Information
- Elementary School: Rose Hill Elem
- Middle School: Rose Hill Middle
- High School: Lake Wash High
Parking
- Attached Garage
Stories
- 2
Living Area
- 3,258 sqft
Listing Price History
Date
Event
Price
% Change
$ (+/-)
May 28, 2024
Listed
$2,199,000
-
-
Additional Listing Info
- Buyer Brokerage Compensation: 2.5
Buyer's Brokerage Compensation not binding unless confirmed by separate agreement among applicable parties.
Disclaimer: Based on information submitted to the MLS GRID as of 2/17/26 10:17. All data is obtained from various sources and may not have been verified by Windermere Real Estate Services Company, Inc. or MLS GRID. Supplied Open House Information is subject to change without notice. All information should be independently reviewed and verified for accuracy. Properties may or may not be listed by the office/agent presenting the information.





Description