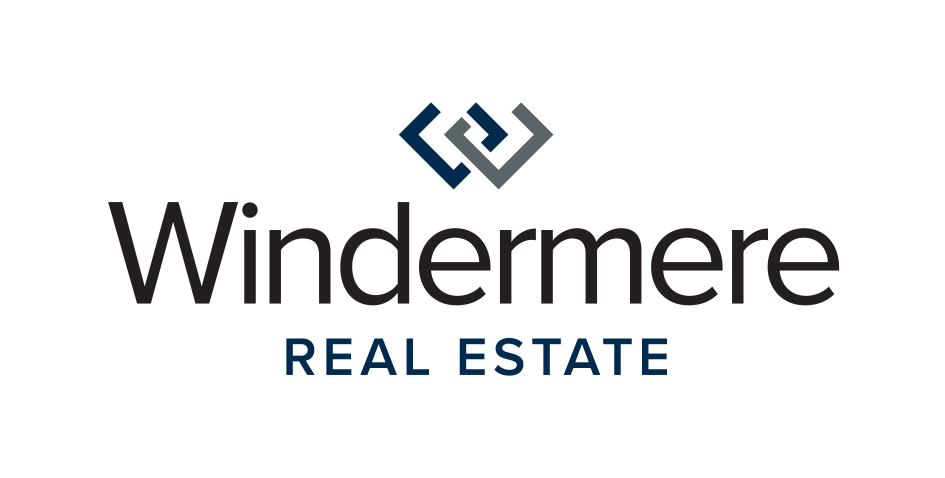
Sold
Listing Courtesy of:  Northwest MLS / Windermere Real Estate East, Inc. / Sheri Putzke and Flyhomes
Northwest MLS / Windermere Real Estate East, Inc. / Sheri Putzke and Flyhomes
 Northwest MLS / Windermere Real Estate East, Inc. / Sheri Putzke and Flyhomes
Northwest MLS / Windermere Real Estate East, Inc. / Sheri Putzke and Flyhomes 11230 Champagne Point Lane NE Kirkland, WA 98034
Sold on 12/09/2019
$770,000 (USD)
MLS #:
1541506
1541506
Taxes
$6,039(2019)
$6,039(2019)
Lot Size
0.25 acres
0.25 acres
Type
Single-Family Home
Single-Family Home
Year Built
1974
1974
Style
Multi Level
Multi Level
Views
Lake, Partial, Mountain(s)
Lake, Partial, Mountain(s)
School District
Lake Washington
Lake Washington
County
King County
King County
Community
Holmes Point
Holmes Point
Listed By
Sheri Putzke, Windermere Real Estate East, Inc.
Bought with
Jo Panero, Flyhomes
Jo Panero, Flyhomes
Source
Northwest MLS as distributed by MLS Grid
Last checked Feb 18 2026 at 8:17 AM GMT+0000
Northwest MLS as distributed by MLS Grid
Last checked Feb 18 2026 at 8:17 AM GMT+0000
Bathroom Details
- Full Bathrooms: 2
Interior Features
- Dining Room
- Hardwood
- Dryer
- Washer
- Ceramic Tile
- Water Heater
- Bath Off Primary
- Skylight(s)
- Radiator
Subdivision
- Holmes Point
Lot Information
- Dead End Street
Property Features
- Cable Tv
- Deck
- Fenced-Partially
- Shop
- Fireplace: 2
- Foundation: Poured Concrete
Flooring
- Ceramic Tile
- Hardwood
- Carpet
Exterior Features
- Wood
- Roof: Composition
Utility Information
- Utilities: Sewer Connected, Electricity Available, Cable Connected, Natural Gas Connected
- Sewer: Sewer Connected
- Fuel: Electric, Natural Gas
School Information
- Elementary School: Carl Sandburg Elementary
- Middle School: Finn Hill Middle
- High School: Juanita High
Living Area
- 2,080 sqft
Listing Price History
Date
Event
Price
% Change
$ (+/-)
Nov 15, 2019
Listed
$600,000
-
-
Disclaimer: Based on information submitted to the MLS GRID as of 2/18/26 00:17. All data is obtained from various sources and may not have been verified by Windermere Real Estate Services Company, Inc. or MLS GRID. Supplied Open House Information is subject to change without notice. All information should be independently reviewed and verified for accuracy. Properties may or may not be listed by the office/agent presenting the information.




Description