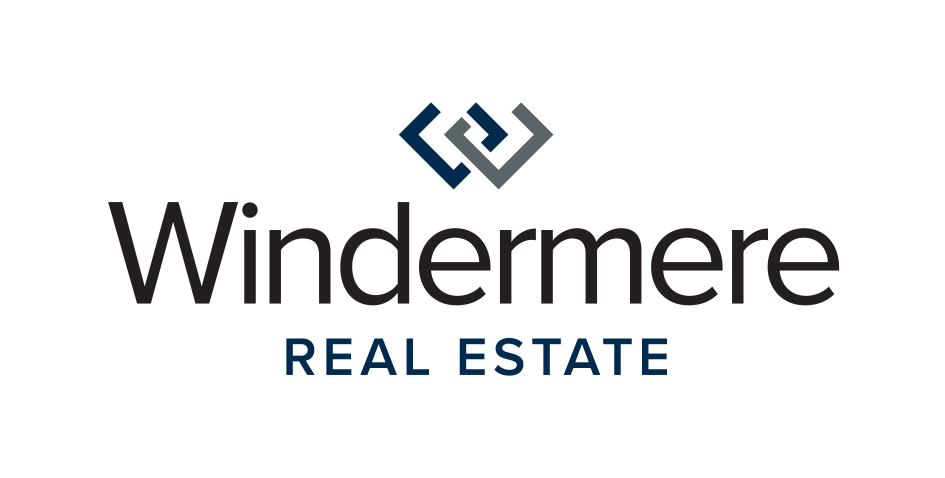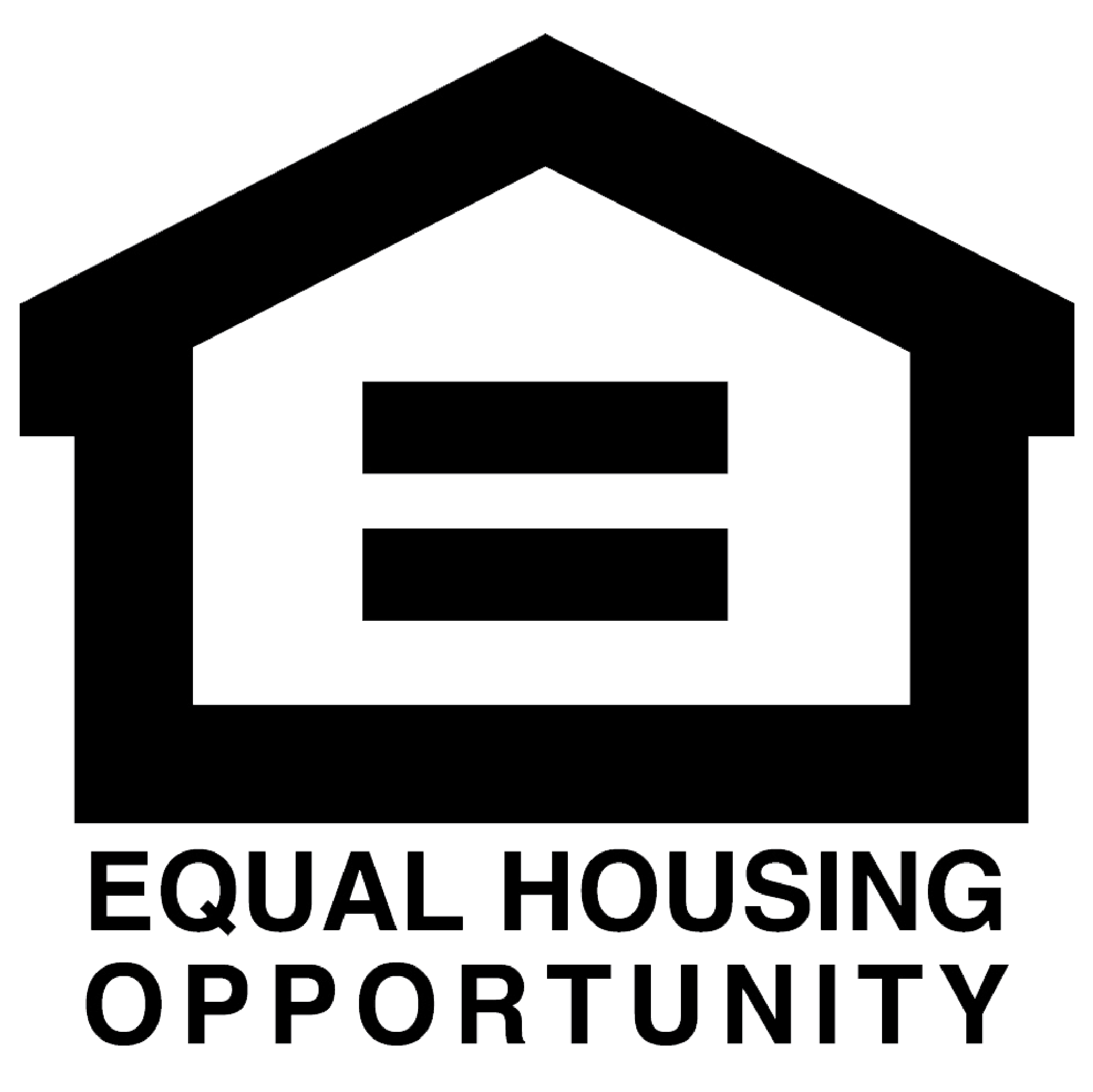


Sold
Listing Courtesy of:  Northwest MLS / Windermere Real Estate East, Inc. / Sheri Putzke and John L. Scott, Inc.
Northwest MLS / Windermere Real Estate East, Inc. / Sheri Putzke and John L. Scott, Inc.
 Northwest MLS / Windermere Real Estate East, Inc. / Sheri Putzke and John L. Scott, Inc.
Northwest MLS / Windermere Real Estate East, Inc. / Sheri Putzke and John L. Scott, Inc. 10819 NE 112th Street Kirkland, WA 98033
Sold on 10/24/2022
$1,381,050 (USD)
MLS #:
1991466
1991466
Taxes
$7,707(2022)
$7,707(2022)
Lot Size
0.38 acres
0.38 acres
Type
Single-Family Home
Single-Family Home
Year Built
1929
1929
Style
2 Stories W/Bsmnt
2 Stories W/Bsmnt
School District
Lake Washington
Lake Washington
County
King County
King County
Community
Forbes Creek
Forbes Creek
Listed By
Sheri Putzke, Windermere Real Estate East, Inc.
Bought with
Roopika Mehra, John L. Scott, Inc.
Roopika Mehra, John L. Scott, Inc.
Source
Northwest MLS as distributed by MLS Grid
Last checked Feb 18 2026 at 1:21 AM GMT+0000
Northwest MLS as distributed by MLS Grid
Last checked Feb 18 2026 at 1:21 AM GMT+0000
Bathroom Details
- Full Bathrooms: 2
- 3/4 Bathroom: 1
Interior Features
- Dining Room
- High Tech Cabling
- Dishwasher
- Disposal
- Hardwood
- French Doors
- Double Oven
- Loft
- Refrigerator
- Dryer
- Washer
- Ceramic Tile
- Double Pane/Storm Window
- Skylight(s)
- Wall to Wall Carpet
- Ceiling Fan(s)
- Water Heater
- Central A/C
- Tankless Water Heater
- Forced Air
Subdivision
- Forbes Creek
Lot Information
- Sidewalk
- Paved
Property Features
- Deck
- Fenced-Partially
- Rv Parking
- Sprinkler System
- Electric Car Charging
- Outbuildings
- Cable Tv
- High Speed Internet
- Fireplace: Gas
- Fireplace: 1
- Foundation: Poured Concrete
Heating and Cooling
- Forced Air
- Central A/C
- Tankless Water Heater
Basement Information
- Finished
Flooring
- Ceramic Tile
- Hardwood
- Vinyl
- Carpet
Exterior Features
- Stucco
- Wood
- Roof: Composition
Utility Information
- Utilities: Electricity Available, Sewer Connected, Natural Gas Connected, Cable Connected, High Speed Internet
- Sewer: Sewer Connected
- Fuel: Electric, Natural Gas
School Information
- Elementary School: Bell Elem
- Middle School: Finn Hill Middle
- High School: Juanita High
Parking
- Rv Parking
- Driveway
- Detached Garage
Stories
- 2
Living Area
- 2,860 sqft
Listing Price History
Date
Event
Price
% Change
$ (+/-)
Sep 08, 2022
Listed
$1,395,000
-
-
Disclaimer: Based on information submitted to the MLS GRID as of 2/17/26 17:21. All data is obtained from various sources and may not have been verified by Windermere Real Estate Services Company, Inc. or MLS GRID. Supplied Open House Information is subject to change without notice. All information should be independently reviewed and verified for accuracy. Properties may or may not be listed by the office/agent presenting the information.




Description