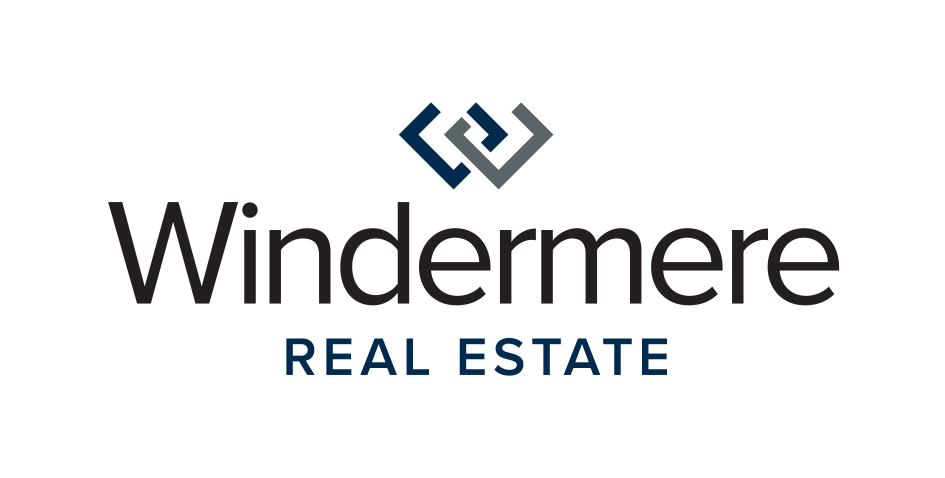


Sold
Listing Courtesy of:  Northwest MLS / Keller Williams Rlty Bellevue and Windermere Real Estate/East
Northwest MLS / Keller Williams Rlty Bellevue and Windermere Real Estate/East
 Northwest MLS / Keller Williams Rlty Bellevue and Windermere Real Estate/East
Northwest MLS / Keller Williams Rlty Bellevue and Windermere Real Estate/East 23601 160th Avenue SE Kent, WA 98042
Sold on 11/12/2025
$1,170,000 (USD)
MLS #:
2428187
2428187
Taxes
$9,936(2025)
$9,936(2025)
Lot Size
2.65 acres
2.65 acres
Type
Single-Family Home
Single-Family Home
Year Built
1985
1985
Style
2 Stories W/Bsmnt
2 Stories W/Bsmnt
Views
Territorial, Mountain(s)
Territorial, Mountain(s)
School District
Kent
Kent
County
King County
King County
Community
Lake Youngs
Lake Youngs
Listed By
Kham Beitlers, Keller Williams Rlty Bellevue
Bought with
Sheri A. Putzke, Windermere Real Estate/East
Sheri A. Putzke, Windermere Real Estate/East
Source
Northwest MLS as distributed by MLS Grid
Last checked Feb 17 2026 at 12:02 PM GMT+0000
Northwest MLS as distributed by MLS Grid
Last checked Feb 17 2026 at 12:02 PM GMT+0000
Bathroom Details
- Full Bathroom: 1
- 3/4 Bathrooms: 2
- Half Bathroom: 1
Interior Features
- Wired for Generator
- Disposal
- Fireplace
- Bath Off Primary
- Vaulted Ceiling(s)
- Ceiling Fan(s)
- Water Heater
- Walk-In Closet(s)
- Skylight(s)
- Dining Room
- Dishwasher(s)
- Dryer(s)
- Refrigerator(s)
- Stove(s)/Range(s)
- Microwave(s)
- Washer(s)
Subdivision
- Lake Youngs
Lot Information
- Dead End Street
- Paved
- Secluded
- Value In Land
Property Features
- Deck
- Gas Available
- Patio
- Rv Parking
- Shop
- Fireplace: Gas
- Fireplace: Wood Burning
- Fireplace: 2
- Foundation: Poured Concrete
Heating and Cooling
- Stove/Free Standing
- Hrv/Erv System
- Forced Air
Basement Information
- Daylight
- Finished
Flooring
- Hardwood
- Vinyl
- Carpet
- Ceramic Tile
Exterior Features
- Wood
- Wood Products
- Roof: Metal
Utility Information
- Sewer: Septic Tank
- Fuel: Electric, Wood, Natural Gas
School Information
- Elementary School: Buyer to Verify
- Middle School: Buyer to Verify
- High School: Buyer to Verify
Parking
- Rv Parking
- Driveway
- Attached Garage
- Detached Garage
Stories
- 2
Living Area
- 2,900 sqft
Listing Price History
Date
Event
Price
% Change
$ (+/-)
Sep 09, 2025
Listed
$1,185,000
-
-
Additional Listing Info
- Buyer Brokerage Compensation: 2.5
Buyer's Brokerage Compensation not binding unless confirmed by separate agreement among applicable parties.
Disclaimer: Based on information submitted to the MLS GRID as of 2/17/26 04:02. All data is obtained from various sources and may not have been verified by Windermere Real Estate Services Company, Inc. or MLS GRID. Supplied Open House Information is subject to change without notice. All information should be independently reviewed and verified for accuracy. Properties may or may not be listed by the office/agent presenting the information.





Description