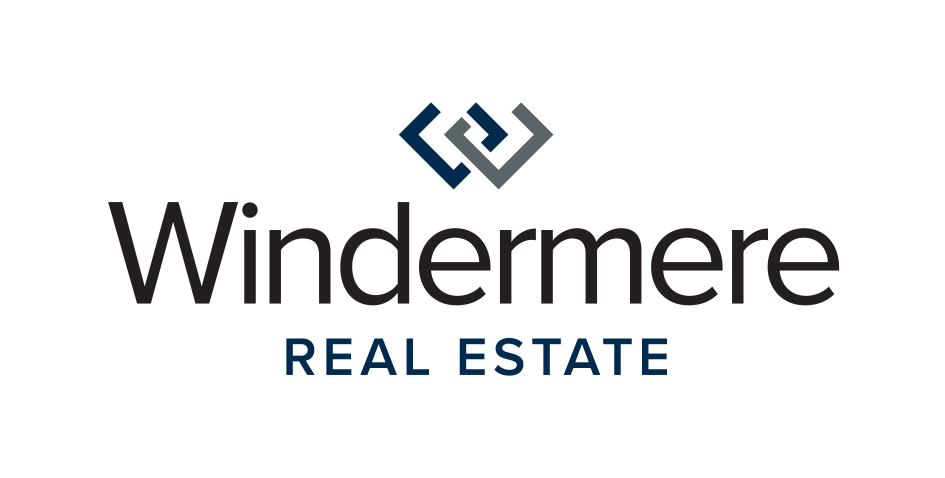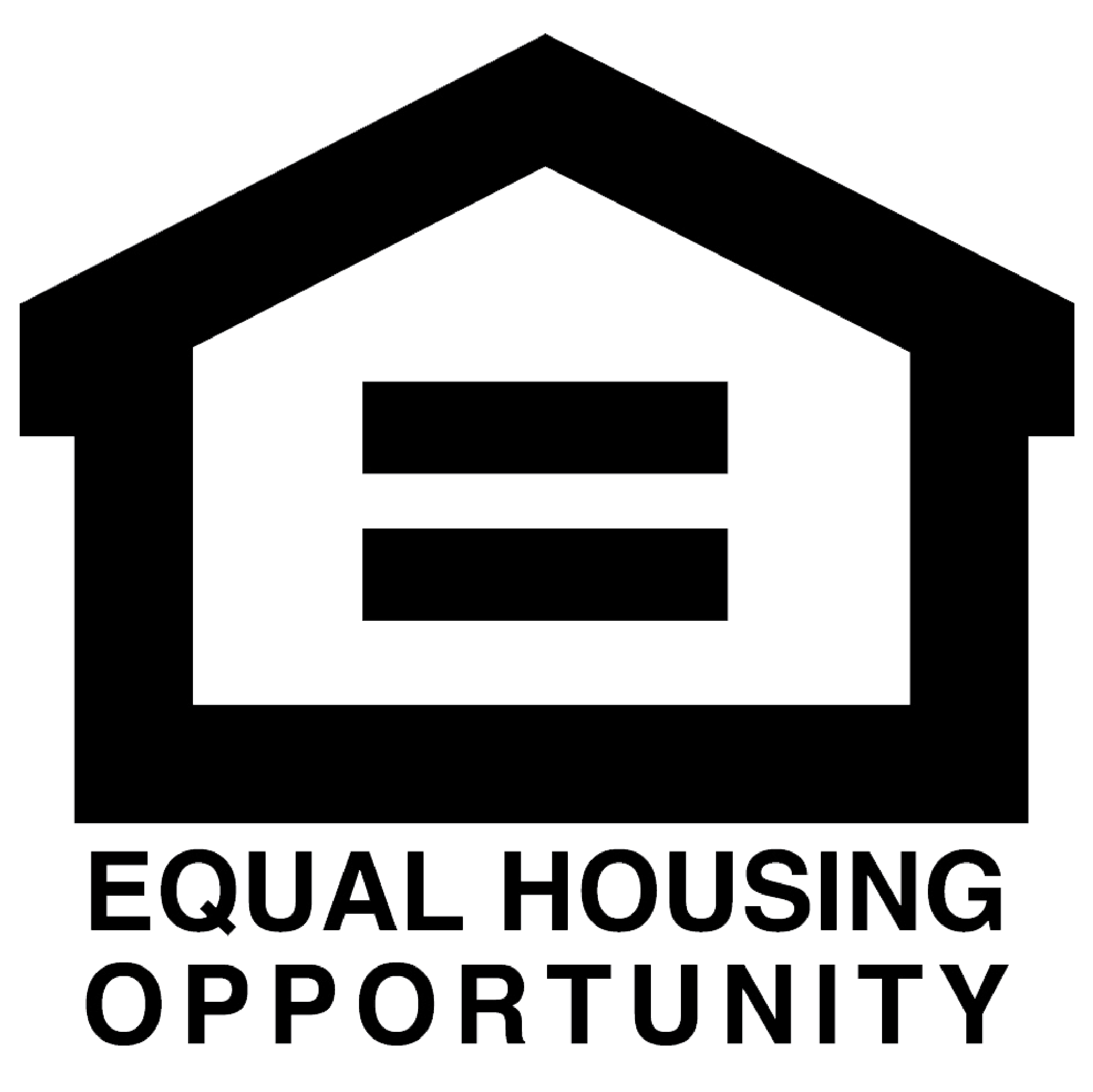


Sold
Listing Courtesy of:  Northwest MLS / John L. Scott, Inc and Windermere Real Estate/East
Northwest MLS / John L. Scott, Inc and Windermere Real Estate/East
 Northwest MLS / John L. Scott, Inc and Windermere Real Estate/East
Northwest MLS / John L. Scott, Inc and Windermere Real Estate/East 7121 NE 171st Lane Kenmore, WA 98028
Sold on 08/10/2022
$549,999 (USD)
MLS #:
1962860
1962860
Taxes
$5,553(2022)
$5,553(2022)
Lot Size
1,741 SQFT
1,741 SQFT
Type
Townhouse
Townhouse
Building Name
Wildcliffe Shores
Wildcliffe Shores
Year Built
1990
1990
Style
Townhouse
Townhouse
School District
Northshore
Northshore
County
King County
King County
Community
Kenmore
Kenmore
Listed By
Tina McKay, John L. Scott, Inc
Bought with
Sheri A. Putzke, Windermere Real Estate/East
Sheri A. Putzke, Windermere Real Estate/East
Source
Northwest MLS as distributed by MLS Grid
Last checked Feb 18 2026 at 1:53 AM GMT+0000
Northwest MLS as distributed by MLS Grid
Last checked Feb 18 2026 at 1:53 AM GMT+0000
Bathroom Details
- Full Bathrooms: 2
- Half Bathroom: 1
Interior Features
- Dining Room
- Dishwasher
- Disposal
- Hardwood
- Refrigerator
- Dryer
- Washer
- Laminate
- Bath Off Primary
- Second Primary Bedroom
- Skylight(s)
- Wall to Wall Carpet
- Stove/Range
- Water Heater
- Walk-In Closet(s)
Subdivision
- Kenmore
Lot Information
- Dirt Road
- Cul-De-Sac
- Open Space
Property Features
- Athletic Court
- Cabana/Gazebo
- Deck
- Patio
- High Speed Internet
- Fireplace: 1
- Fireplace: Wood Burning
- Foundation: Poured Concrete
Heating and Cooling
- Wall
Homeowners Association Information
- Dues: $420/Monthly
Flooring
- Hardwood
- Carpet
- Laminate
- Vinyl Plank
Exterior Features
- Wood
- Roof: Composition
Utility Information
- Utilities: Common Area Maintenance, Electricity Available, Sewer Connected, High Speed Internet
- Sewer: Sewer Connected
- Fuel: Electric
School Information
- Elementary School: Arrowhead Elem
- Middle School: Northshore Middle School
- High School: Inglemoor Hs
Parking
- Detached Garage
Living Area
- 1,090 sqft
Listing Price History
Date
Event
Price
% Change
$ (+/-)
Jul 08, 2022
Listed
$549,999
-
-
Disclaimer: Based on information submitted to the MLS GRID as of 2/17/26 17:53. All data is obtained from various sources and may not have been verified by Windermere Real Estate Services Company, Inc. or MLS GRID. Supplied Open House Information is subject to change without notice. All information should be independently reviewed and verified for accuracy. Properties may or may not be listed by the office/agent presenting the information.




Description