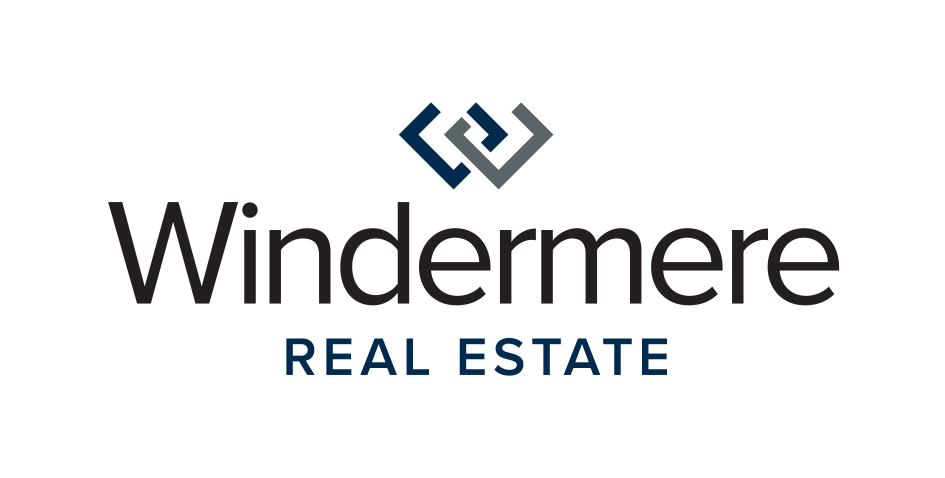


Sold
Listing Courtesy of:  Northwest MLS / Windermere Real Estate East, Inc. / Sheri Putzke and Coldwell Banker Danforth
Northwest MLS / Windermere Real Estate East, Inc. / Sheri Putzke and Coldwell Banker Danforth
 Northwest MLS / Windermere Real Estate East, Inc. / Sheri Putzke and Coldwell Banker Danforth
Northwest MLS / Windermere Real Estate East, Inc. / Sheri Putzke and Coldwell Banker Danforth 6700 NE 182nd St D301 Kenmore, WA 98028
Sold on 05/04/2020
$335,000 (USD)
MLS #:
1586213
1586213
Taxes
$3,486(2020)
$3,486(2020)
Type
Condo
Condo
Year Built
1989
1989
Style
Condo 1level Unit
Condo 1level Unit
Views
Territorial
Territorial
School District
Northshore
Northshore
County
King County
King County
Community
Kenmore
Kenmore
Listed By
Sheri Putzke, Windermere Real Estate East, Inc.
Bought with
Lisa Jones, Coldwell Banker Danforth
Lisa Jones, Coldwell Banker Danforth
Source
Northwest MLS as distributed by MLS Grid
Last checked Feb 18 2026 at 10:12 AM GMT+0000
Northwest MLS as distributed by MLS Grid
Last checked Feb 18 2026 at 10:12 AM GMT+0000
Bathroom Details
- Full Bathroom: 1
- 3/4 Bathroom: 1
Interior Features
- End Unit
- Dishwasher
- Insulated Windows
- Garbage Disposal
- Microwave
- Range/Oven
- Top Floor
- Refrigerator
- Balcony/Deck/Patio
- Master Bath
- Dryer
- Washer
Kitchen
- Kitchen W/O Eating Space - Main
Community Information
- Club House
- Exercise Room
- Fire Sprinklers
- Game/Rec Rm
- Outside Entry
- Pool-Outdoor
- High Speed Int Avail
Subdivision
- Coventry Place
Lot Information
- Paved Street
- Sidewalk
Property Features
- Fireplace: 1
Heating and Cooling
- Baseboard
- Wall
Homeowners Association Information
- Dues: $379/MONTHLY
Flooring
- Ceramic Tile
- Wall to Wall Carpet
- Laminate
Exterior Features
- Wood
- Roof: Composition
Utility Information
- Energy: Electric
School Information
- Elementary School: Kenmore Elem
- Middle School: Kenmore Middle Schoo
- High School: Inglemoor Hs
Garage
- Carport
Listing Price History
Date
Event
Price
% Change
$ (+/-)
Apr 02, 2020
Listed
$330,000
-
-
Additional Listing Info
- Buyer Brokerage Compensation: 3
Buyer's Brokerage Compensation not binding unless confirmed by separate agreement among applicable parties.
Disclaimer: Based on information submitted to the MLS GRID as of 2/18/26 02:12. All data is obtained from various sources and may not have been verified by Windermere Real Estate Services Company, Inc. or MLS GRID. Supplied Open House Information is subject to change without notice. All information should be independently reviewed and verified for accuracy. Properties may or may not be listed by the office/agent presenting the information.





Description