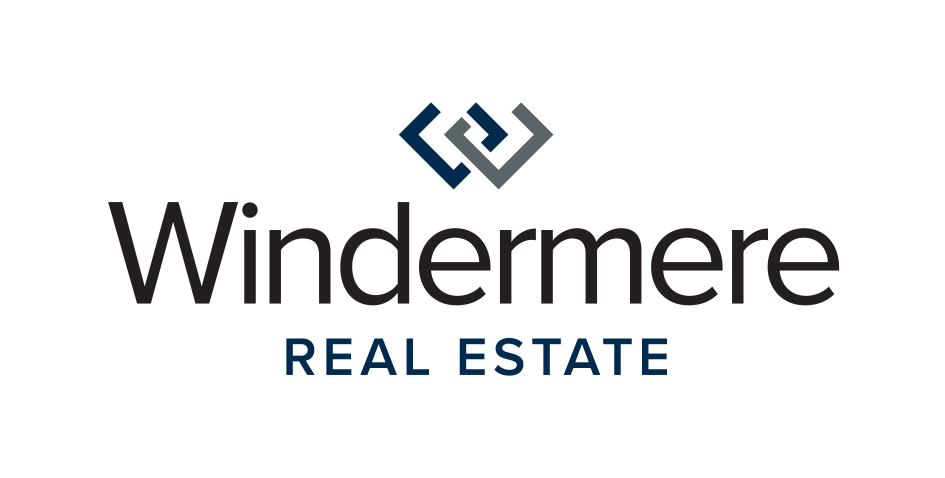


Sold
Listing Courtesy of:  Northwest MLS / Windermere Real Estate Northeast Inc. / Joe Loutsis and Windermere Real Estate/East
Northwest MLS / Windermere Real Estate Northeast Inc. / Joe Loutsis and Windermere Real Estate/East
 Northwest MLS / Windermere Real Estate Northeast Inc. / Joe Loutsis and Windermere Real Estate/East
Northwest MLS / Windermere Real Estate Northeast Inc. / Joe Loutsis and Windermere Real Estate/East 17813 80th Ave NE D-3 Kenmore, WA 98028
Sold on 05/27/2016
$350,000 (USD)
MLS #:
927279
927279
Taxes
$3,438(2015)
$3,438(2015)
Lot Size
2.32 acres
2.32 acres
Type
Townhouse
Townhouse
Year Built
2004
2004
Style
Townhouse
Townhouse
Views
Territorial
Territorial
School District
Nth
Nth
County
King Co.
King Co.
Community
Kenmore
Kenmore
Listed By
Joe Loutsis, Windermere Real Estate Northeast Inc.
Bought with
Sheri Putzke, Windermere Real Estate/East
Sheri Putzke, Windermere Real Estate/East
Source
Northwest MLS as distributed by MLS Grid
Last checked Feb 17 2026 at 2:25 PM GMT+0000
Northwest MLS as distributed by MLS Grid
Last checked Feb 17 2026 at 2:25 PM GMT+0000
Bathroom Details
Interior Features
- Vaulted Ceilings
- Walk-In Closet
- Yard
- Insulated Windows
- Balcony/Deck/Patio
- Master Bath
Kitchen
- Kitchen W/Eating Space - Main
Community Information
- Fire Sprinklers
- See Remarks
Subdivision
- Creekside Townhomes
Lot Information
- Cul-De-Sac
- Curbs
- Open Space
- Paved Street
- Sidewalk
Property Features
- Fireplace: 1
Heating and Cooling
- Radiant
- High Efficiency
Homeowners Association Information
- Dues: $406
Flooring
- Ceramic Tile
- Slate
- Wall to Wall Carpet
Exterior Features
- Metal/Vinyl
- Stone
- Wood
- Roof: Composition
Utility Information
- Energy: Electric, Natural Gas
School Information
- Elementary School: Kenmore Elem
- Middle School: Kenmore Jnr High
- High School: Inglemoor Hs
Garage
- Individual Garage
- Off-Street Parking
Listing Price History
Date
Event
Price
% Change
$ (+/-)
Apr 21, 2016
Listed
$345,000
-
-
Disclaimer: Based on information submitted to the MLS GRID as of 2/17/26 06:25. All data is obtained from various sources and may not have been verified by Windermere Real Estate Services Company, Inc. or MLS GRID. Supplied Open House Information is subject to change without notice. All information should be independently reviewed and verified for accuracy. Properties may or may not be listed by the office/agent presenting the information.





Description