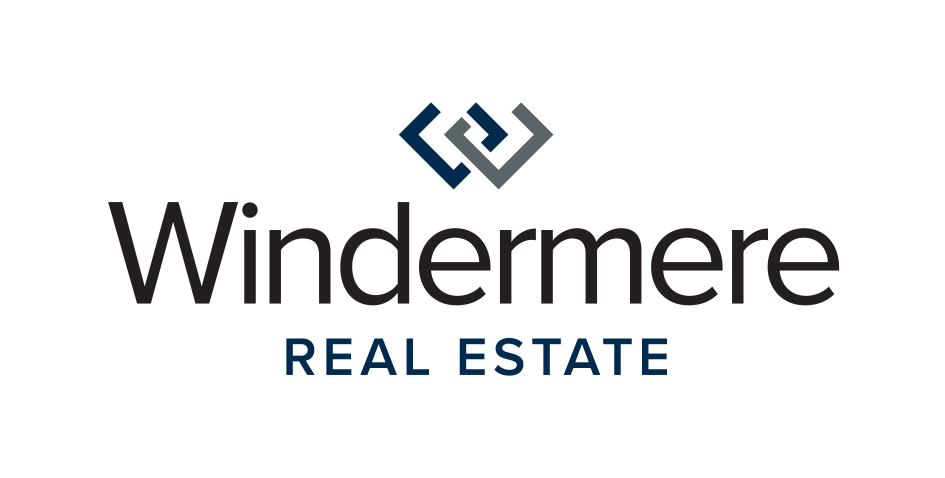


Sold
Listing Courtesy of:  Northwest MLS / Windermere Real Estate East, Inc. / David Liddle and Windermere Real Estate/East / Windermere Real Estate / East, Inc. / Sheri Putzke
Northwest MLS / Windermere Real Estate East, Inc. / David Liddle and Windermere Real Estate/East / Windermere Real Estate / East, Inc. / Sheri Putzke
 Northwest MLS / Windermere Real Estate East, Inc. / David Liddle and Windermere Real Estate/East / Windermere Real Estate / East, Inc. / Sheri Putzke
Northwest MLS / Windermere Real Estate East, Inc. / David Liddle and Windermere Real Estate/East / Windermere Real Estate / East, Inc. / Sheri Putzke 16921 Inglewood Rd NE A307 Kenmore, WA 98028
Sold on 06/20/2014
$725,000 (USD)
MLS #:
593119
593119
Taxes
$5,475(2013)
$5,475(2013)
Type
Condo
Condo
Year Built
1979
1979
Style
Condo 1level Unit
Condo 1level Unit
Views
City, Golf Course, Lake
City, Golf Course, Lake
School District
Nth
Nth
County
King County Co.
King County Co.
Community
Inglewood/Inglemoor
Inglewood/Inglemoor
Listed By
David Liddle, Windermere Real Estate East, Inc.
Sheri Putzke, Windermere Real Estate / East, Inc.
Sheri Putzke, Windermere Real Estate / East, Inc.
Bought with
Stan Isenhath, Windermere Real Estate/East
Stan Isenhath, Windermere Real Estate/East
Source
Northwest MLS as distributed by MLS Grid
Last checked Dec 29 2025 at 7:20 AM GMT+0000
Northwest MLS as distributed by MLS Grid
Last checked Dec 29 2025 at 7:20 AM GMT+0000
Bathroom Details
Interior Features
- Disabled Access
- Skylights
- Vaulted Ceilings
- Walk-In Closet
- End Unit
- Top Floor
- French Doors
- Jetted/Soaking Tub
- Balcony/Deck/Patio
- Master Bath
- Penthouse
Kitchen
- Kitchen W/Eating Space - Main
Community Information
- Athletic Court
- Disabled Access
- Elevator
- Outside Entry
- Pool-Outdoor
- Trails
- High Speed Int Avail
- Golf Course
Subdivision
- Inglewood Shores
Lot Information
- Curbs
- Dead End Street
- Open Space
- Paved Street
- Sidewalk
Property Features
- Fireplace: 1
Heating and Cooling
- Forced Air
- Radiant
- Central A/C
Homeowners Association Information
- Dues: $583
Flooring
- Ceramic Tile
- Hardwood
- Wall to Wall Carpet
Exterior Features
- Stucco
- Roof: Tile
Utility Information
- Energy: Electric, Natural Gas
Garage
- Common Garage
Listing Price History
Date
Event
Price
% Change
$ (+/-)
Mar 30, 2014
Price Changed
$750,000
0%
$50
Feb 14, 2014
Listed
$749,950
-
-
Disclaimer: Based on information submitted to the MLS GRID as of 12/28/25 23:20. All data is obtained from various sources and may not have been verified by Windermere Real Estate Services Company, Inc. or MLS GRID. Supplied Open House Information is subject to change without notice. All information should be independently reviewed and verified for accuracy. Properties may or may not be listed by the office/agent presenting the information.




Description