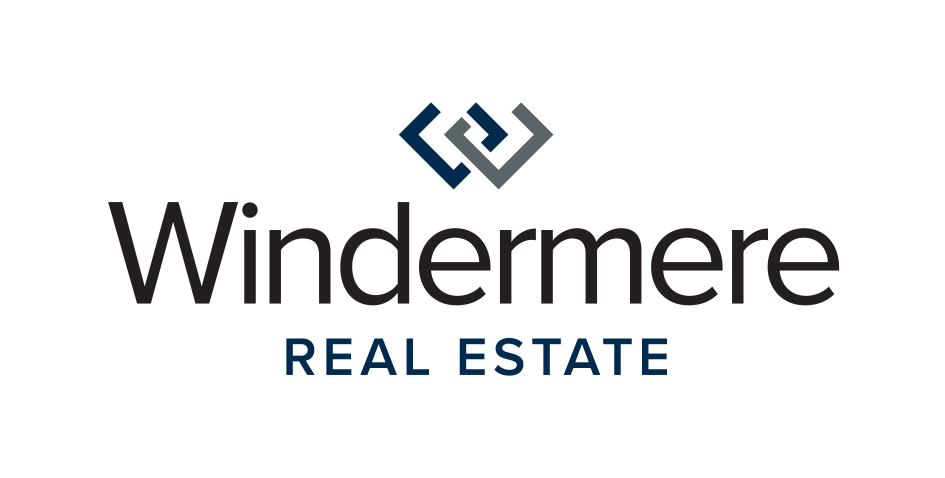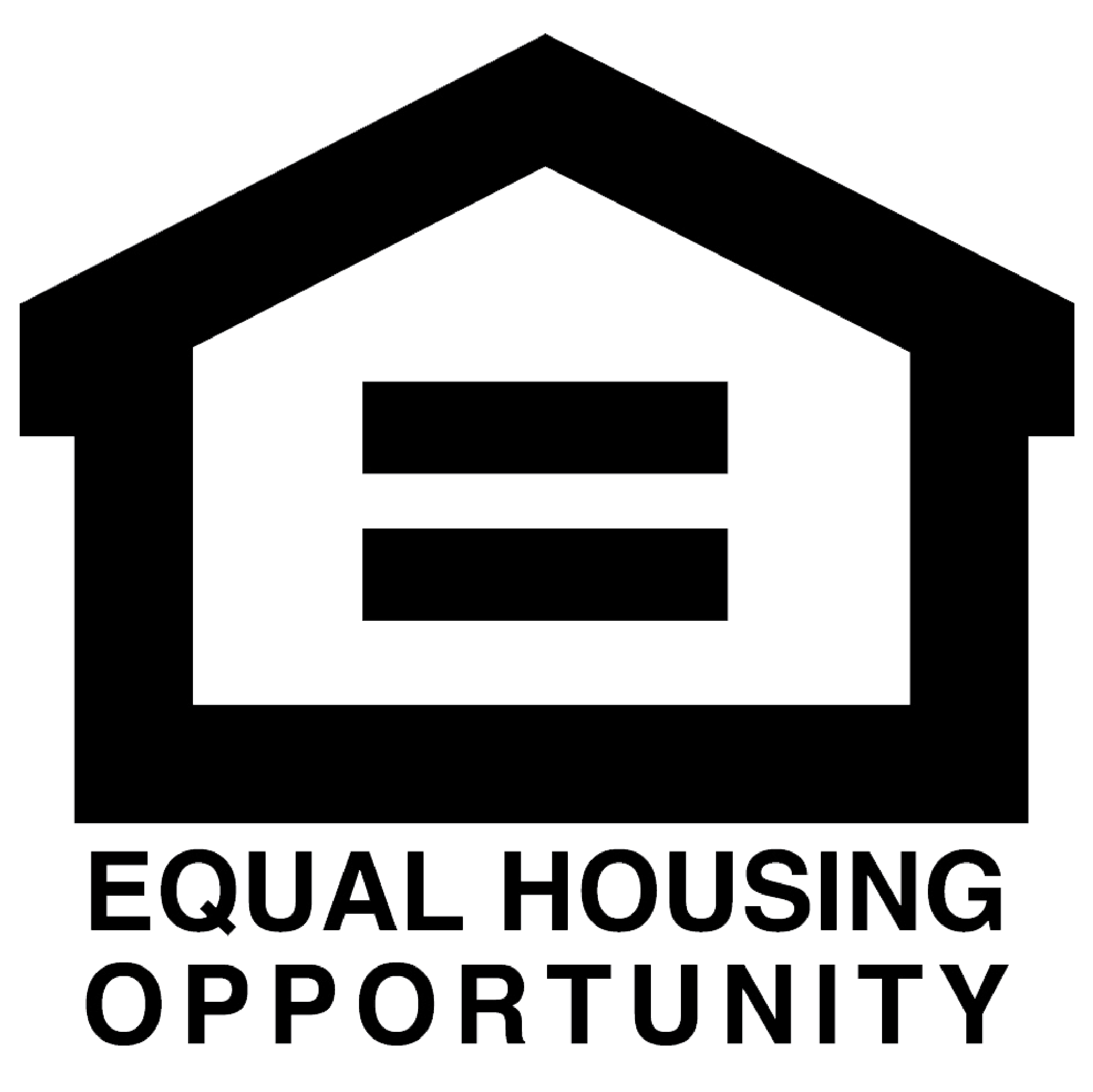


Sold
Listing Courtesy of:  Northwest MLS / Windermere Real Estate East, Inc. / Sheri Putzke and Compass
Northwest MLS / Windermere Real Estate East, Inc. / Sheri Putzke and Compass
 Northwest MLS / Windermere Real Estate East, Inc. / Sheri Putzke and Compass
Northwest MLS / Windermere Real Estate East, Inc. / Sheri Putzke and Compass 3713 98th Street SE Everett, WA 98208
Sold on 02/28/2022
$1,120,000 (USD)
MLS #:
1884068
1884068
Taxes
$5,787(2021)
$5,787(2021)
Lot Size
7,405 SQFT
7,405 SQFT
Type
Single-Family Home
Single-Family Home
Building Name
Valmont Park
Valmont Park
Year Built
1986
1986
Style
Tri-Level
Tri-Level
School District
Everett
Everett
County
Snohomish County
Snohomish County
Community
Eastmont
Eastmont
Listed By
Sheri Putzke, Windermere Real Estate East, Inc.
Bought with
Elena Markov, Compass
Elena Markov, Compass
Source
Northwest MLS as distributed by MLS Grid
Last checked Feb 18 2026 at 5:25 AM GMT+0000
Northwest MLS as distributed by MLS Grid
Last checked Feb 18 2026 at 5:25 AM GMT+0000
Bathroom Details
- Full Bathroom: 1
- 3/4 Bathroom: 1
- Half Bathroom: 1
Interior Features
- Dining Room
- Wired for Generator
- Dishwasher
- Microwave
- Disposal
- Hardwood
- Refrigerator
- Dryer
- Washer
- Walk-In Pantry
- Ceramic Tile
- Double Pane/Storm Window
- Bath Off Primary
- Skylight(s)
- Vaulted Ceiling(s)
- Stove/Range
- Ceiling Fan(s)
- Water Heater
- Central A/C
- Security System
Subdivision
- Eastmont
Lot Information
- Curbs
- Sidewalk
- Paved
- Cul-De-Sac
- Adjacent to Public Land
Property Features
- Deck
- Fenced-Fully
- Gas Available
- Patio
- Rv Parking
- Outbuildings
- Cable Tv
- High Speed Internet
- Fireplace: 1
- Foundation: Poured Concrete
Heating and Cooling
- Radiant
- High Efficiency (Unspecified)
- Central A/C
Homeowners Association Information
- Dues: $35/Monthly
Flooring
- Ceramic Tile
- Hardwood
- Engineered Hardwood
Exterior Features
- Wood
- Roof: Composition
Utility Information
- Utilities: Common Area Maintenance, Electricity Available, Sewer Connected, Natural Gas Connected, Cable Connected, Natural Gas Available, High Speed Internet
- Sewer: Sewer Connected
- Fuel: Electric, Natural Gas
- Energy: Green Efficiency: High Efficiency (Unspecified)
School Information
- Elementary School: Jefferson Elem
- Middle School: Eisenhower Mid
- High School: Cascade High
Parking
- Rv Parking
- Attached Garage
Living Area
- 2,006 sqft
Listing Price History
Date
Event
Price
% Change
$ (+/-)
Feb 03, 2022
Listed
$899,950
-
-
Disclaimer: Based on information submitted to the MLS GRID as of 2/17/26 21:25. All data is obtained from various sources and may not have been verified by Windermere Real Estate Services Company, Inc. or MLS GRID. Supplied Open House Information is subject to change without notice. All information should be independently reviewed and verified for accuracy. Properties may or may not be listed by the office/agent presenting the information.






Description