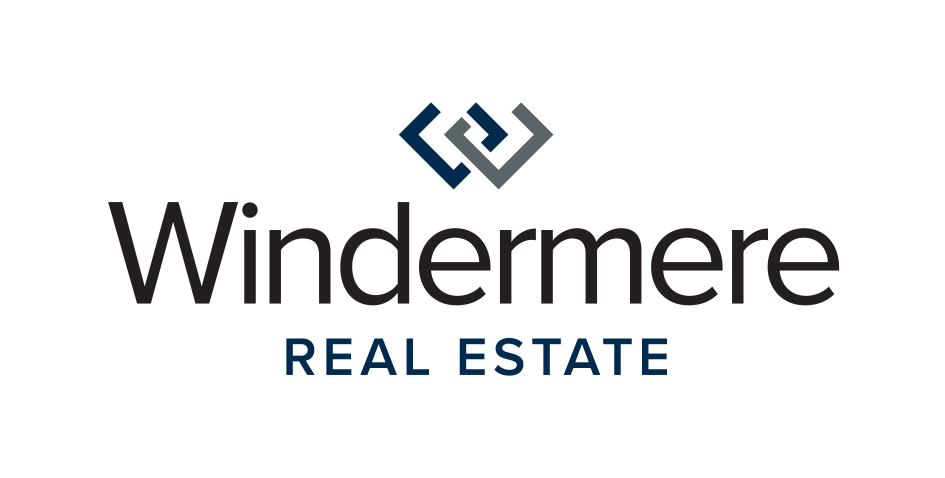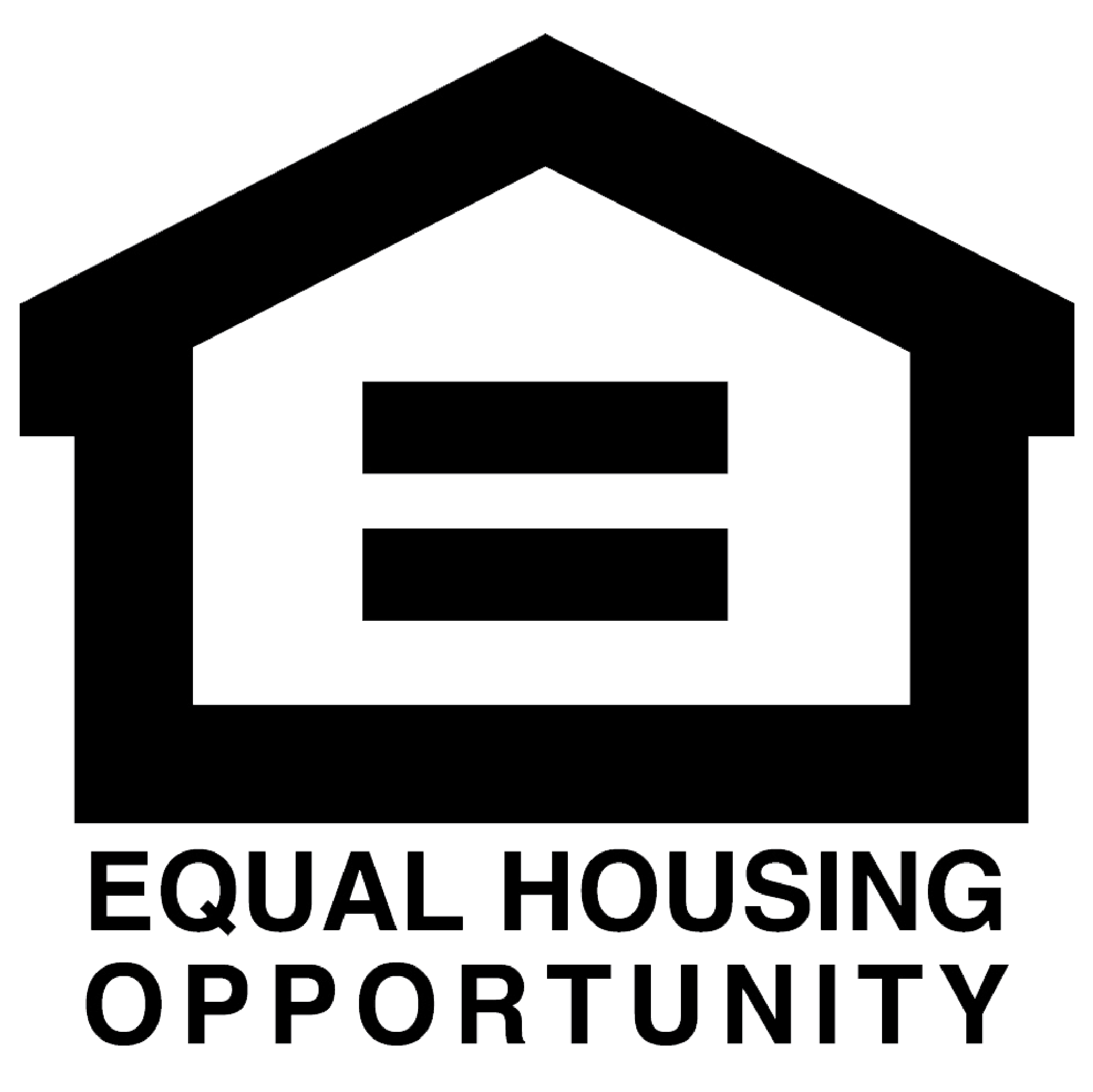


Sold
Listing Courtesy of:  Northwest MLS / Windermere Real Estate East, Inc. / Sheri Putzke and Windermere Real Estate/East
Northwest MLS / Windermere Real Estate East, Inc. / Sheri Putzke and Windermere Real Estate/East
 Northwest MLS / Windermere Real Estate East, Inc. / Sheri Putzke and Windermere Real Estate/East
Northwest MLS / Windermere Real Estate East, Inc. / Sheri Putzke and Windermere Real Estate/East 28701 NE 156th St Duvall, WA 98019
Sold on 05/27/2021
$990,000 (USD)
MLS #:
1755766
1755766
Taxes
$8,138(2021)
$8,138(2021)
Lot Size
8,233 SQFT
8,233 SQFT
Type
Single-Family Home
Single-Family Home
Year Built
2018
2018
Style
Multi Level
Multi Level
Views
Territorial
Territorial
School District
Riverview
Riverview
County
King County
King County
Community
Duvall
Duvall
Listed By
Sheri Putzke, Windermere Real Estate East, Inc.
Bought with
David Hogan, Windermere Real Estate/East
David Hogan, Windermere Real Estate/East
Source
Northwest MLS as distributed by MLS Grid
Last checked Feb 18 2026 at 8:46 AM GMT+0000
Northwest MLS as distributed by MLS Grid
Last checked Feb 18 2026 at 8:46 AM GMT+0000
Bathroom Details
- Full Bathrooms: 2
- 3/4 Bathroom: 1
Interior Features
- Bath Off Master
- Dining Room
- Walk-In Closet
- Dishwasher
- Garbage Disposal
- Microwave
- Range/Oven
- Walk In Pantry
- Dbl Pane/Storm Windw
- Refrigerator
- Dryer
- Washer
Kitchen
- Main
Subdivision
- North Hill
Lot Information
- Curbs
- Paved Street
- Sidewalk
Property Features
- Cable Tv
- Fenced-Fully
- Gas Available
- Patio
- Fireplace: 1
- Foundation: Poured Concrete
Heating and Cooling
- Forced Air
- Wall
- 90%+ High Efficiency
- Central A/C
Homeowners Association Information
- Dues: $87/Monthly
Flooring
- Ceramic Tile
- Vinyl
- Wall to Wall Carpet
- Engineered Hardwood
Exterior Features
- Stone
- Wood
- Cement Planked
- Roof: Flat
Utility Information
- Utilities: Public
- Sewer: Sewer Connected
- Energy: Electric, Natural Gas
School Information
- Elementary School: Cherry Vly Elem
- Middle School: Tolt Mid
- High School: Cedarcrest High
Garage
- Garage-Attached
Listing Price History
Date
Event
Price
% Change
$ (+/-)
Apr 16, 2021
Listed
$900,000
-
-
Additional Listing Info
- Buyer Brokerage Compensation: 2.5
Buyer's Brokerage Compensation not binding unless confirmed by separate agreement among applicable parties.
Disclaimer: Based on information submitted to the MLS GRID as of 2/18/26 00:46. All data is obtained from various sources and may not have been verified by Windermere Real Estate Services Company, Inc. or MLS GRID. Supplied Open House Information is subject to change without notice. All information should be independently reviewed and verified for accuracy. Properties may or may not be listed by the office/agent presenting the information.




Description