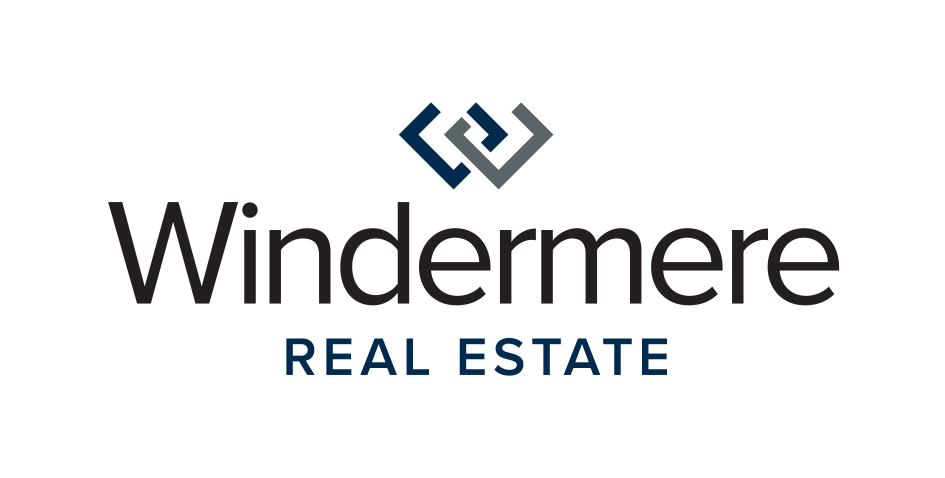


Sold
Listing Courtesy of:  Northwest MLS / Kb Home Sales and Windermere Real Estate/East
Northwest MLS / Kb Home Sales and Windermere Real Estate/East
 Northwest MLS / Kb Home Sales and Windermere Real Estate/East
Northwest MLS / Kb Home Sales and Windermere Real Estate/East 17802 SE 265 Street 12 Covington, WA 98042
Sold on 11/08/2024
$749,950 (USD)
MLS #:
2228298
2228298
Lot Size
4,275 SQFT
4,275 SQFT
Type
Single-Family Home
Single-Family Home
Building Name
Jenkins Landing
Jenkins Landing
Year Built
2024
2024
Style
2 Story
2 Story
Views
Territorial
Territorial
School District
Kent
Kent
County
King County
King County
Community
Covington
Covington
Listed By
Amy Whitaker, Kb Home Sales
Bought with
Sheri A. Putzke, Windermere Real Estate/East
Sheri A. Putzke, Windermere Real Estate/East
Source
Northwest MLS as distributed by MLS Grid
Last checked Feb 17 2026 at 4:21 PM GMT+0000
Northwest MLS as distributed by MLS Grid
Last checked Feb 17 2026 at 4:21 PM GMT+0000
Bathroom Details
- Full Bathrooms: 2
- Half Bathroom: 1
Interior Features
- Disposal
- Fireplace
- Loft
- Double Pane/Storm Window
- Bath Off Primary
- Wall to Wall Carpet
- Water Heater
- Walk-In Closet(s)
- Dishwasher(s)
- Microwave(s)
- Stove(s)/Range(s)
Subdivision
- Covington
Lot Information
- Curbs
- Sidewalk
- Paved
Property Features
- Fenced-Fully
- Gas Available
- Patio
- Fireplace: 1
- Fireplace: Gas
- Foundation: Poured Concrete
Heating and Cooling
- Forced Air
- 90%+ High Efficiency
- Heat Pump
Homeowners Association Information
- Dues: $65/Monthly
Flooring
- Carpet
- Vinyl Plank
Exterior Features
- Wood
- Cement Planked
- Roof: Composition
Utility Information
- Sewer: Sewer Connected
- Fuel: Electric, Natural Gas
School Information
- Elementary School: Jenkins Creek Elem
- Middle School: Buyer to Verify
- High School: Kentlake High
Parking
- Driveway
- Attached Garage
Stories
- 2
Living Area
- 2,070 sqft
Listing Price History
Date
Event
Price
% Change
$ (+/-)
Oct 12, 2024
Price Changed
$764,950
1%
$5,000
Sep 16, 2024
Price Changed
$759,950
-1%
-$10,000
Sep 03, 2024
Price Changed
$769,950
-3%
-$22,000
Jul 13, 2024
Price Changed
$791,950
-2%
-$13,000
Jul 05, 2024
Price Changed
$804,950
-5%
-$38,000
Jun 01, 2024
Price Changed
$842,950
1%
$10,000
May 25, 2024
Price Changed
$832,950
5%
$43,410
Apr 24, 2024
Listed
$789,540
-
-
Disclaimer: Based on information submitted to the MLS GRID as of 2/17/26 08:21. All data is obtained from various sources and may not have been verified by Windermere Real Estate Services Company, Inc. or MLS GRID. Supplied Open House Information is subject to change without notice. All information should be independently reviewed and verified for accuracy. Properties may or may not be listed by the office/agent presenting the information.





Description