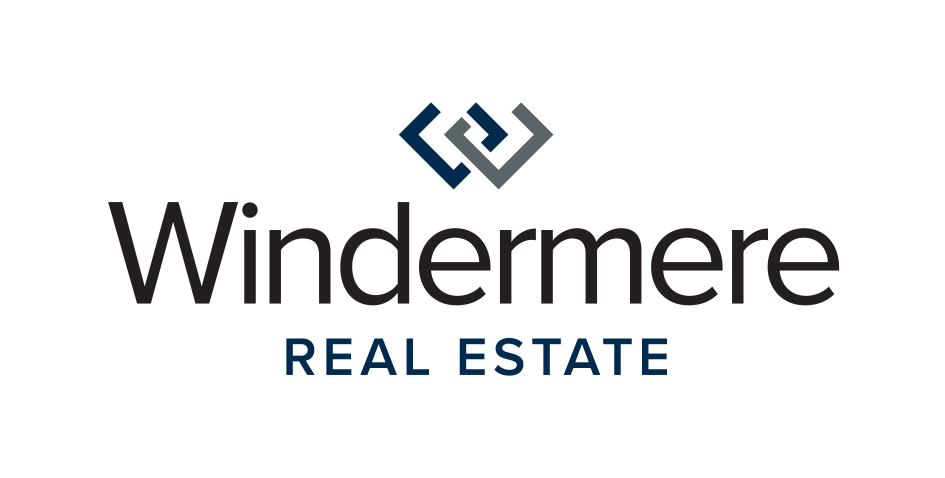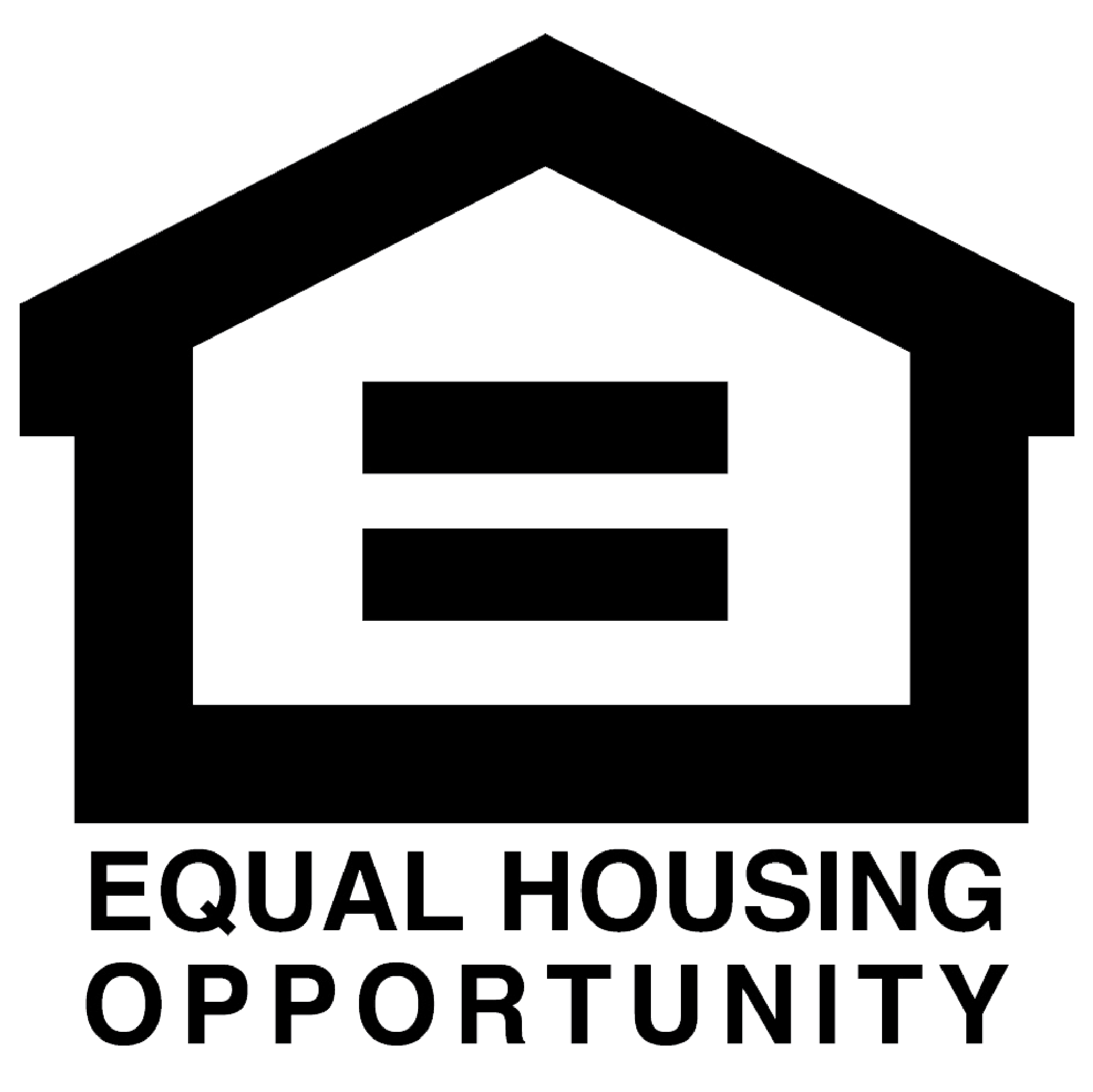


Sold
Listing Courtesy of:  Northwest MLS / Redfin and Windermere Real Estate/East
Northwest MLS / Redfin and Windermere Real Estate/East
 Northwest MLS / Redfin and Windermere Real Estate/East
Northwest MLS / Redfin and Windermere Real Estate/East 23314 25th Drive SE Bothell, WA 98021
Sold on 09/07/2022
$999,000 (USD)
MLS #:
1971991
1971991
Taxes
$5,273(2021)
$5,273(2021)
Lot Size
0.25 acres
0.25 acres
Type
Single-Family Home
Single-Family Home
Building Name
Canyonwood
Canyonwood
Year Built
1959
1959
Style
Split Entry
Split Entry
Views
Territorial
Territorial
School District
Northshore
Northshore
County
Snohomish County
Snohomish County
Community
Bothell
Bothell
Listed By
Yesay Semerjian, Redfin
Bought with
Sheri A. Putzke, Windermere Real Estate/East
Sheri A. Putzke, Windermere Real Estate/East
Source
Northwest MLS as distributed by MLS Grid
Last checked Feb 18 2026 at 1:21 AM GMT+0000
Northwest MLS as distributed by MLS Grid
Last checked Feb 18 2026 at 1:21 AM GMT+0000
Bathroom Details
- Full Bathroom: 1
- 3/4 Bathroom: 1
Interior Features
- Dishwasher
- Disposal
- Hardwood
- Refrigerator
- Ceramic Tile
- Laminate
- Bath Off Primary
- Vaulted Ceiling(s)
- Stove/Range
- Walk-In Closet(s)
- Central A/C
- Heat Pump
Subdivision
- Bothell
Lot Information
- Sidewalk
- Paved
- Secluded
Property Features
- Deck
- Fenced-Partially
- Rv Parking
- Cable Tv
- High Speed Internet
- Fireplace: Electric
- Fireplace: 1
- Foundation: Poured Concrete
Heating and Cooling
- Wall
- Central A/C
- Heat Pump
Basement Information
- Daylight
- Finished
Homeowners Association Information
- Dues: $120/Monthly
Flooring
- Ceramic Tile
- Hardwood
- Laminate
Exterior Features
- Wood
- Wood Products
- Roof: Composition
Utility Information
- Utilities: Electricity Available, Sewer Connected, Cable Connected, High Speed Internet
- Sewer: Sewer Connected
- Fuel: Electric
School Information
- Elementary School: Buyer to Verify
- Middle School: Buyer to Verify
- High School: Buyer to Verify
Parking
- Off Street
- Rv Parking
- Driveway
- Detached Garage
Living Area
- 2,700 sqft
Listing Price History
Date
Event
Price
% Change
$ (+/-)
Aug 05, 2022
Price Changed
$999,000
-13%
-$151,000
Jul 21, 2022
Listed
$1,150,000
-
-
Disclaimer: Based on information submitted to the MLS GRID as of 2/17/26 17:21. All data is obtained from various sources and may not have been verified by Windermere Real Estate Services Company, Inc. or MLS GRID. Supplied Open House Information is subject to change without notice. All information should be independently reviewed and verified for accuracy. Properties may or may not be listed by the office/agent presenting the information.





Description