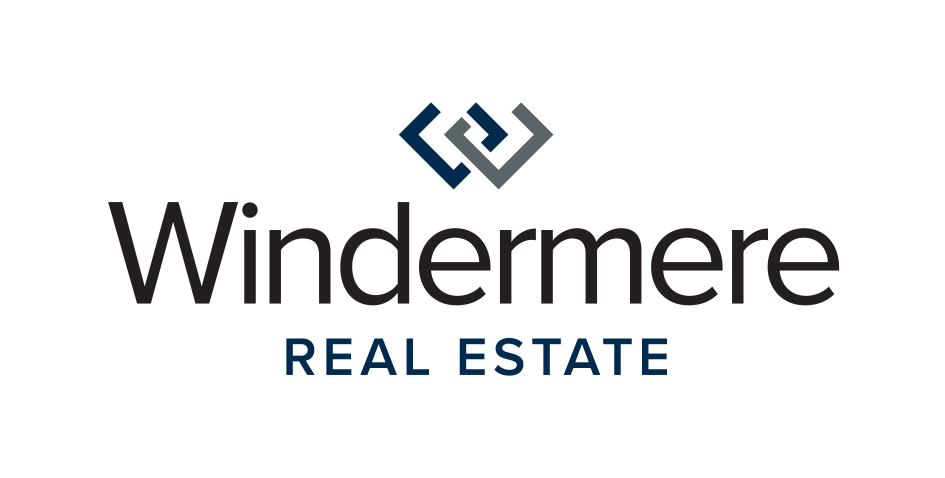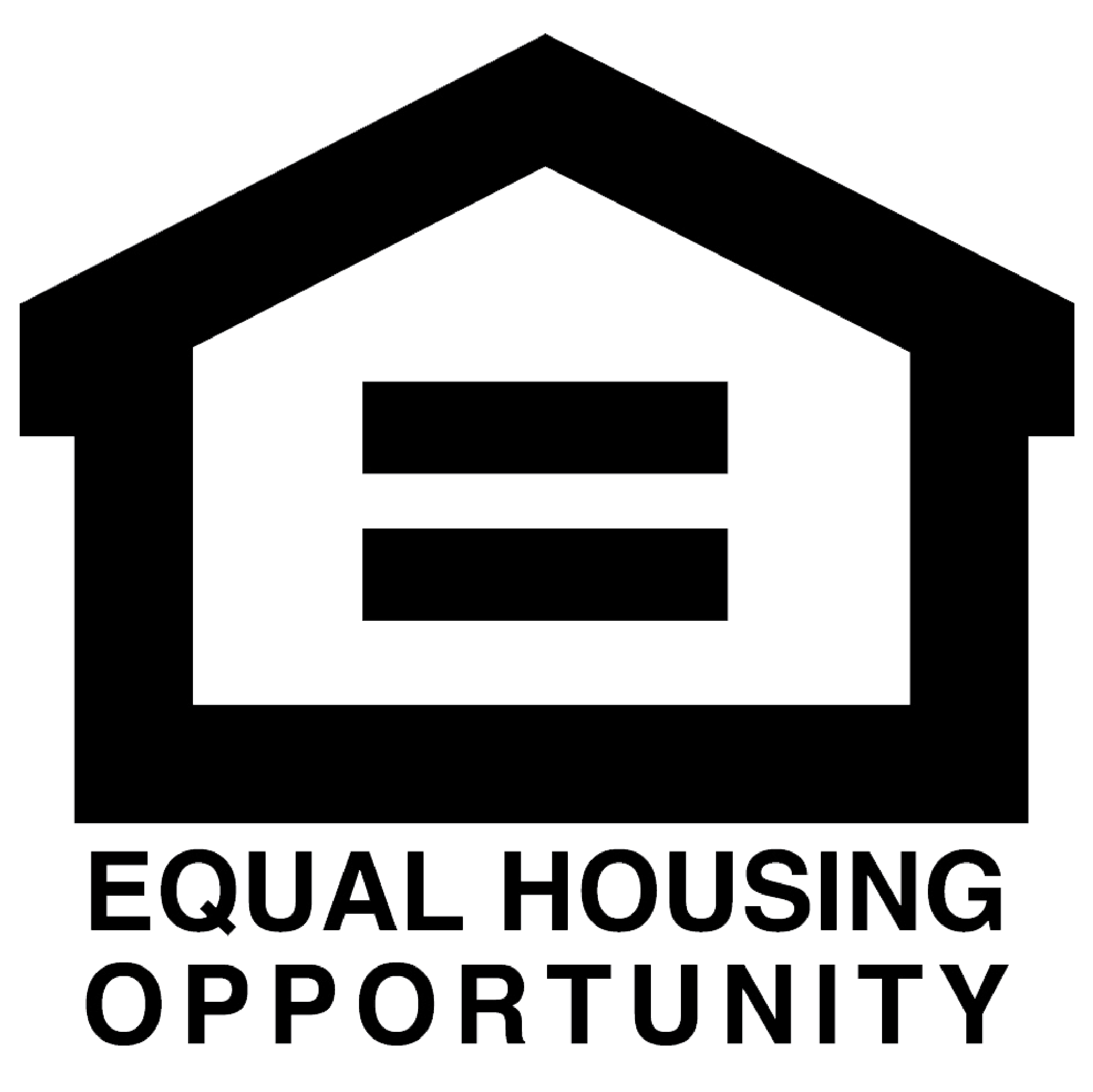


Sold
Listing Courtesy of:  Northwest MLS / Re/Max Northwest and Windermere Real Estate/East
Northwest MLS / Re/Max Northwest and Windermere Real Estate/East
 Northwest MLS / Re/Max Northwest and Windermere Real Estate/East
Northwest MLS / Re/Max Northwest and Windermere Real Estate/East 10719 Ross Road A Bothell, WA 98011
Sold on 05/31/2024
$1,100,000 (USD)
MLS #:
2233046
2233046
Taxes
$8,399(2024)
$8,399(2024)
Lot Size
1.64 acres
1.64 acres
Type
Townhouse
Townhouse
Building Name
Ross Road Townhomes
Ross Road Townhomes
Year Built
2008
2008
Style
Townhouse
Townhouse
Views
Territorial
Territorial
School District
Northshore
Northshore
County
King County
King County
Community
Downtown Bothell
Downtown Bothell
Listed By
Lisa R. Lewis, Re/Max Northwest
Bought with
Sheri A. Putzke, Windermere Real Estate/East
Sheri A. Putzke, Windermere Real Estate/East
Source
Northwest MLS as distributed by MLS Grid
Last checked Feb 17 2026 at 6:51 PM GMT+0000
Northwest MLS as distributed by MLS Grid
Last checked Feb 17 2026 at 6:51 PM GMT+0000
Bathroom Details
- Full Bathrooms: 2
- Half Bathroom: 1
Interior Features
- Dining Room
- High Tech Cabling
- Disposal
- Laminate
- Double Pane/Storm Window
- Bath Off Primary
- Sprinkler System
- Wall to Wall Carpet
- Ceramic Tile
- Water Heater
- Walk-In Closet(s)
- Walk-In Pantry
- Dishwasher(s)
- Microwave(s)
- Refrigerator(s)
- Stove(s)/Range(s)
Subdivision
- Downtown Bothell
Lot Information
- Corner Lot
- Curbs
- Sidewalk
- Paved
- Cul-De-Sac
Property Features
- Deck
- Gas Available
- Cable Tv
- High Speed Internet
- Fireplace: 0
- Foundation: Poured Concrete
Heating and Cooling
- Ductless Hp-Mini Split
- Wall Unit(s)
Basement Information
- Daylight
Homeowners Association Information
- Dues: $434/Monthly
Flooring
- Carpet
- Laminate
- Ceramic Tile
Exterior Features
- Cement/Concrete
- Roof: Composition
Utility Information
- Sewer: Sewer Connected
- Fuel: Electric
School Information
- Elementary School: Maywood Hills Elem
- Middle School: Canyon Park Middle School
- High School: Bothell Hs
Parking
- Attached Garage
Living Area
- 2,325 sqft
Listing Price History
Date
Event
Price
% Change
$ (+/-)
May 03, 2024
Listed
$998,800
-
-
Additional Listing Info
- Buyer Brokerage Compensation: 2.5
Buyer's Brokerage Compensation not binding unless confirmed by separate agreement among applicable parties.
Disclaimer: Based on information submitted to the MLS GRID as of 2/17/26 10:51. All data is obtained from various sources and may not have been verified by Windermere Real Estate Services Company, Inc. or MLS GRID. Supplied Open House Information is subject to change without notice. All information should be independently reviewed and verified for accuracy. Properties may or may not be listed by the office/agent presenting the information.




Description