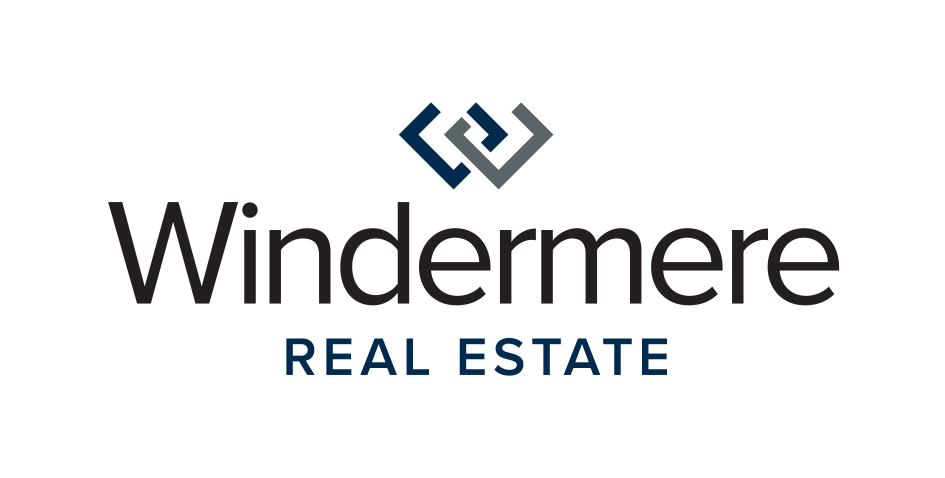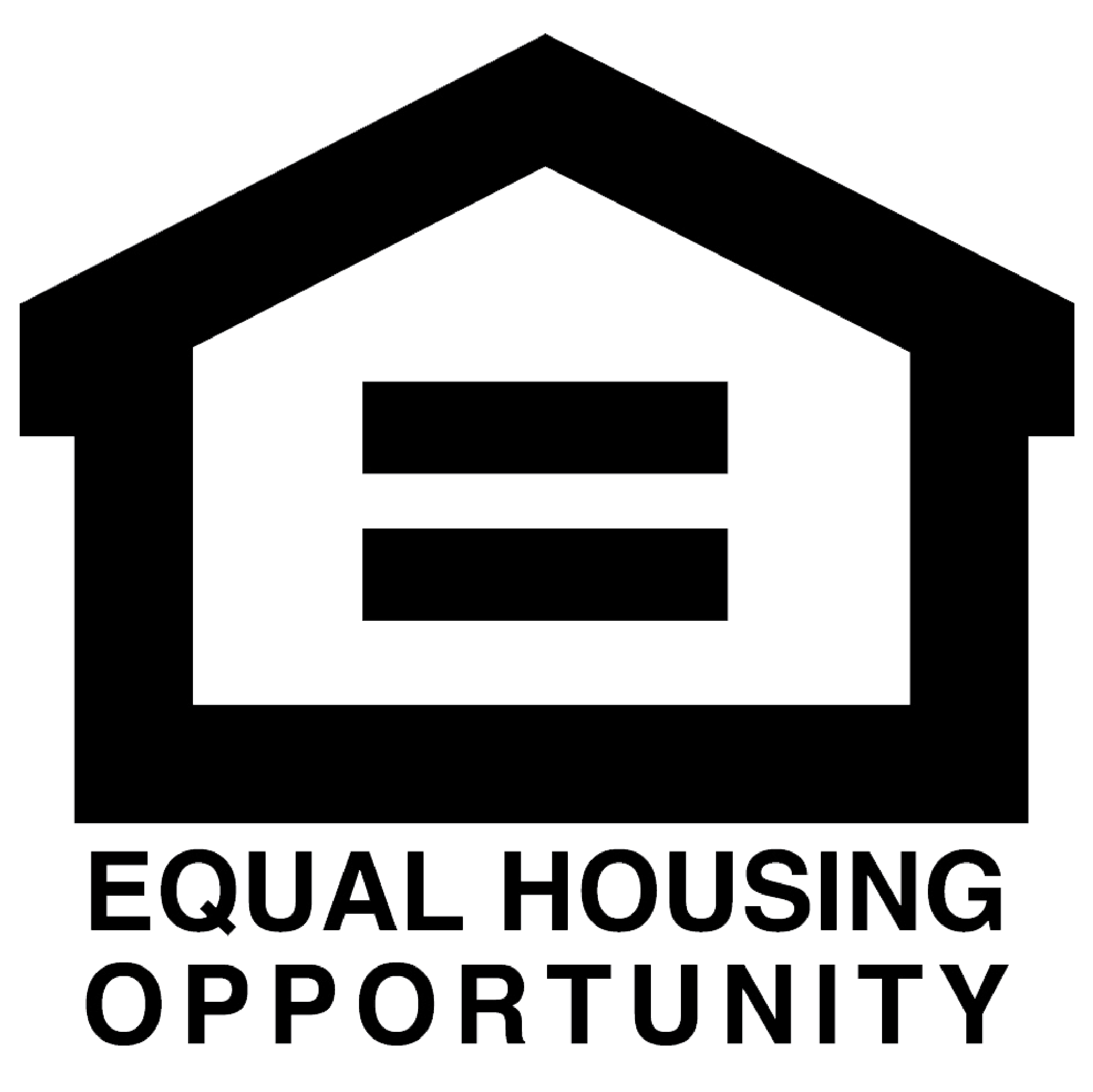


Sold
Listing Courtesy of:  Northwest MLS / Pulte Homes Of Washington Inc and Windermere Real Estate/East
Northwest MLS / Pulte Homes Of Washington Inc and Windermere Real Estate/East
 Northwest MLS / Pulte Homes Of Washington Inc and Windermere Real Estate/East
Northwest MLS / Pulte Homes Of Washington Inc and Windermere Real Estate/East 1226 131st Court NE Bellevue, WA 98005
Sold on 01/26/2022
$1,423,332 (USD)
MLS #:
1814375
1814375
Taxes
$13,000(2021)
$13,000(2021)
Type
Condo
Condo
Building Name
90 Degrees
90 Degrees
Year Built
2021
2021
Style
Condo (3 Levels)
Condo (3 Levels)
School District
Bellevue
Bellevue
County
King County
King County
Community
East Bellevue
East Bellevue
Listed By
Joshua Young, Pulte Homes Of Washington Inc
Bought with
Sheri A. Putzke, Windermere Real Estate/East
Sheri A. Putzke, Windermere Real Estate/East
Source
Northwest MLS as distributed by MLS Grid
Last checked Feb 18 2026 at 5:25 AM GMT+0000
Northwest MLS as distributed by MLS Grid
Last checked Feb 18 2026 at 5:25 AM GMT+0000
Bathroom Details
- Full Bathroom: 1
- 3/4 Bathrooms: 2
- Half Bathroom: 1
Interior Features
- Dishwasher
- Microwave
- Disposal
- Balcony/Deck/Patio
- Tankless Water Heater
- Ceramic Tile
- Stove/Range
- Water Heater
- Wall to Wall Carpet
- Cooking-Electric
- Ductless Hp-Mini Split
- Cooking-Gas
Subdivision
- East Bellevue
Lot Information
- Sidewalk
- Paved
Property Features
- Fireplace: 1
Heating and Cooling
- Wall
- Ductless Hp-Mini Split
- Tankless Water Heater
Homeowners Association Information
- Dues: $567/Monthly
Flooring
- Ceramic Tile
- Carpet
- Engineered Hardwood
Exterior Features
- Metal/Vinyl
- Cement Planked
- Roof: Flat
Utility Information
- Utilities: Electricity Available, Common Area Maintenance, Natural Gas Connected
- Fuel: Electric, Natural Gas
- Energy: Green Efficiency: Insulated Windows, Green Efficiency: Double Wall
School Information
- Elementary School: Wilburton Elementary
- Middle School: Chinook Mid
- High School: Bellevue High
Parking
- Individual Garage
Listing Price History
Date
Event
Price
% Change
$ (+/-)
Jul 26, 2021
Price Changed
$1,315,990
2%
$20,000
Jul 26, 2021
Listed
$1,295,990
-
-
Disclaimer: Based on information submitted to the MLS GRID as of 2/17/26 21:25. All data is obtained from various sources and may not have been verified by Windermere Real Estate Services Company, Inc. or MLS GRID. Supplied Open House Information is subject to change without notice. All information should be independently reviewed and verified for accuracy. Properties may or may not be listed by the office/agent presenting the information.




Description